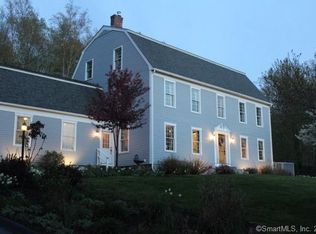Magnificent custom built contemporary home set back from the road with total privacy! This property offers bespoke architectural details and ample outdoor gardens. Inside, the house has an open floor plan perfect for entertaining, with a central stone fireplace, and windows throughout to allow the sunlight to stream in. You'll love the open living/dining room that has beautiful hardwood floors and custom built cabinets and bookshelves. The tiled foyer has a wood stove and leads in to the kitchen with plenty of storage and countertops. On the second level are two freshly carpeted bedrooms and a full bath with both a tub and standup shower. Off one of the bedrooms, is a deck with stairs that lead down to the private garden below. The third level can be closed off for a master suite with a library/study - or this extra room can be used as the fourth bedroom. This floor also features a foyer with built in shelves and cathedral ceilings, and an oversized bathroom with tiled shower. The master bedroom has air conditioning, and fresh carpets. The lowest level has a one car garage, workshop area and washer/dryer. Outside, enjoy your morning coffee on the covered porch overlooking the beautifully landscaped yard with mature flowerbeds and trees. This property features a newer roof as well as a large garden shed and wood storage shed. Located close to town and Rt 14, Rt 169, and I-395. This property is one of a kind and is not to be missed!
This property is off market, which means it's not currently listed for sale or rent on Zillow. This may be different from what's available on other websites or public sources.
