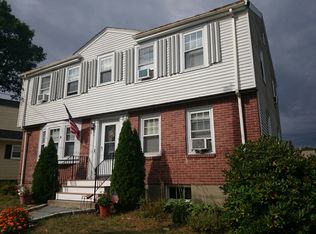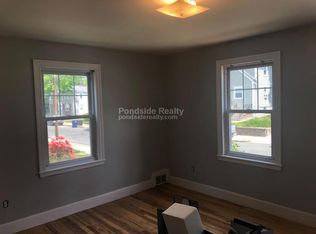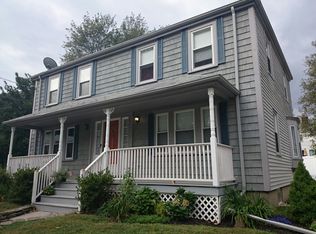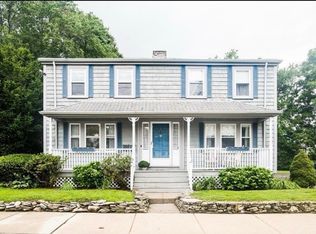Sunny three bedroom home has space for the whole gang! The living room, with hardwood floor, flows to the dining room. Just beyond that is a skylit family room with vaulted ceiling that's just right for movie night, trivia night or watching the big game. The kitchen, with gas cooking and glass front cabinets, leads to a composite deck overlooking a patio and fenced, level yard with large storage shed. Upstairs are three bedrooms with wood flooring and an all white bath. In the lower level is approximately 200 additional square feet including bonus room and another bathroom. Just right for home office, guest space, playroom or home gym. Economically efficient forced air gas heat and hot water. Total climate control with central AC. Convenient location offers easy access to shopping, restaurants and major routes. Offstreet parking for two-three vehicles.
This property is off market, which means it's not currently listed for sale or rent on Zillow. This may be different from what's available on other websites or public sources.



