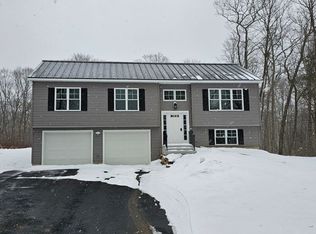Stunning custom built contemporary on 4.91 acres of birch-filled forest offers an abundance of indoor and outdoor living space for all ages. Set back from the road, this cedar shingled home has Goshen stone walkway leading to mahogany farmer's porch, screened room & wrap around deck. Foyer with glass pocket doors & adjoining home office. Impeccable kitchen with open floor to living & dining. Brazilian cherry hardwoods line main living area with stone tiled fireplace. Cathedral ceiling soars 21' over massive leathered granite island with prep sink. Chef's wish list w/ Wolf appliances: 6 burner gas range w/ griddle, 2 convection ovens, warming drawer, & microwave. Also Sub-Zero fridge & wine cooler, Miele espresso machine & walk-in pantry. Vaulted master with fireplace, balcony, walk-in & stain glassed en-suite w/ steam shower. Family room with wall to wall slider & kitchenette. Game room w/ side entrance through mudroom. Storage/closets throughout. Central location to Rt. 84, 20 & I-90.
This property is off market, which means it's not currently listed for sale or rent on Zillow. This may be different from what's available on other websites or public sources.
