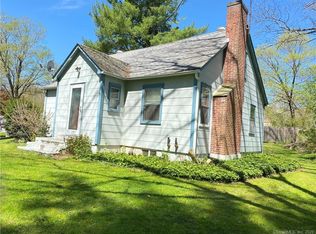Sold for $381,000 on 10/17/25
$381,000
73 Kent Cornwall Road, Kent, CT 06757
2beds
718sqft
Single Family Residence
Built in 1930
1.8 Acres Lot
$383,800 Zestimate®
$531/sqft
$2,641 Estimated rent
Home value
$383,800
$349,000 - $422,000
$2,641/mo
Zestimate® history
Loading...
Owner options
Explore your selling options
What's special
Just outside the charming Village of Kent, this adorable Cape Cod home is ready for a new owner's vision! Since 2019, the property has seen numerous upgrades, including a new roof, a completely renovated kitchen, a revamped bathroom, and a newly installed well. As you pull into the driveway, you'll notice a wood post fence (built in 2023) featuring five gates, with two wide enough for trucks or machinery to access the land behind the barn. Inside, you'll find hardwood floors, brand new black double-hung windows, and delightful 1930s details throughout the home. The kitchen boasts vaulted ceilings with wood beams, brand new GE Cafe appliances, a white porcelain farm sink, and a charming brick backsplash. The bathroom features a custom sink vanity built from an antique desk and a spacious shower with a rainfall showerhead. The attic is bright and spacious, providing excellent storage space or space to get creative with! Hiking, restaurants, shopping, and museums are just a stone's throw away, so whether you're seeking a weekend retreat, an investment property, AirBnB, or a full-time minimalist living space, this property is the perfect opportunity for you.
Zillow last checked: 8 hours ago
Listing updated: October 17, 2025 at 12:20pm
Listed by:
Shannon Tully 845-206-6665,
McGrath Realty Inc. 845-855-5550
Bought with:
Nicola DeLuca, RES.0824445
eXp Realty
Source: Smart MLS,MLS#: 24089609
Facts & features
Interior
Bedrooms & bathrooms
- Bedrooms: 2
- Bathrooms: 1
- Full bathrooms: 1
Primary bedroom
- Level: Main
Bedroom
- Level: Main
Kitchen
- Level: Main
Living room
- Level: Main
Heating
- Forced Air, Oil
Cooling
- None
Appliances
- Included: Oven/Range, Range Hood, Refrigerator, Dishwasher, Washer, Dryer, Water Heater
Features
- Basement: Crawl Space,Unfinished,Dirt Floor
- Attic: Storage,Finished,Floored,Walk-up
- Has fireplace: No
Interior area
- Total structure area: 718
- Total interior livable area: 718 sqft
- Finished area above ground: 718
Property
Parking
- Total spaces: 2
- Parking features: None, Driveway
- Has uncovered spaces: Yes
Features
- Exterior features: Rain Gutters, Garden, Lighting
- Fencing: Wood
Lot
- Size: 1.80 Acres
- Features: Non Conforming Lot, Few Trees, Level, Rolling Slope
Details
- Additional structures: Barn(s)
- Parcel number: 1943040
- Zoning: RU-2
Construction
Type & style
- Home type: SingleFamily
- Architectural style: Cape Cod,Cottage
- Property subtype: Single Family Residence
Materials
- Wood Siding
- Foundation: Stone
- Roof: Asphalt
Condition
- New construction: No
- Year built: 1930
Utilities & green energy
- Sewer: Septic Tank
- Water: Well
Community & neighborhood
Community
- Community features: Golf, Library, Park, Playground, Private School(s), Tennis Court(s)
Location
- Region: Kent
- Subdivision: Kent Furnace
Price history
| Date | Event | Price |
|---|---|---|
| 10/17/2025 | Sold | $381,000+8.9%$531/sqft |
Source: | ||
| 5/28/2025 | Pending sale | $350,000$487/sqft |
Source: | ||
| 4/21/2025 | Listed for sale | $350,000+159.3%$487/sqft |
Source: | ||
| 1/22/2020 | Sold | $135,000+5.9%$188/sqft |
Source: | ||
| 11/6/2019 | Pending sale | $127,500$178/sqft |
Source: Bain Real Estate #170191151 | ||
Public tax history
| Year | Property taxes | Tax assessment |
|---|---|---|
| 2025 | $2,799 +13.4% | $165,900 +4.8% |
| 2024 | $2,468 -13.5% | $158,300 +4.1% |
| 2023 | $2,852 +1% | $152,000 |
Find assessor info on the county website
Neighborhood: 06757
Nearby schools
GreatSchools rating
- 7/10Kent Center SchoolGrades: PK-8Distance: 1.5 mi
- 5/10Housatonic Valley Regional High SchoolGrades: 9-12Distance: 14.5 mi
Schools provided by the listing agent
- Elementary: Kent
- High: Housatonic
Source: Smart MLS. This data may not be complete. We recommend contacting the local school district to confirm school assignments for this home.

Get pre-qualified for a loan
At Zillow Home Loans, we can pre-qualify you in as little as 5 minutes with no impact to your credit score.An equal housing lender. NMLS #10287.
