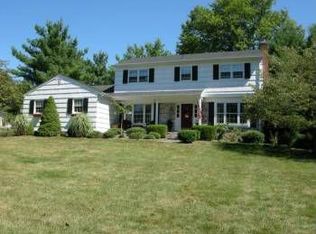Impressive colonial w/lush professional landscaping located in a very desirable neighborhood. Updated kitchen features a large center island, granite, double oven & open flow to the inviting family rm w/handsome stone fireplace. Spacious living rm & dining rm feature rich hardwood floors w/lots of natural light. Work at home comfortably from a 1st floor office. 1st floor also offers large mudrm & enclosed porch. The 2nd level showcases a spacious master w/updated en-suite bath. Three additional bedrms & a recently renovated hall bath complete this level. Finished bsmnt has large recreation rm. Sliders from kitchen lead to an expansive Trex deck overlooking the spectacular property. Improvements incl HardiePlank siding, 2yr old furnace & AC, newer windows & sliders, ceiling fans & belgian block lined driveway.
This property is off market, which means it's not currently listed for sale or rent on Zillow. This may be different from what's available on other websites or public sources.
