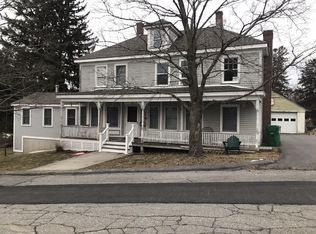Sold for $435,000
$435,000
73 John St, Clinton, MA 01510
3beds
1,404sqft
Single Family Residence
Built in 1950
0.32 Acres Lot
$490,300 Zestimate®
$310/sqft
$2,908 Estimated rent
Home value
$490,300
$466,000 - $515,000
$2,908/mo
Zestimate® history
Loading...
Owner options
Explore your selling options
What's special
Charming picture-perfect Cape situated on a large level lot with views of Mount Wachusett. Easy living with many updates that include kitchen, baths, flooring, roof, most windows and oil tank. Kitchen opens to dining room ideal for entertaining. There is a new walk in shower on the first floor plus a bedroom for those looking for one floor ease. There are also two front to back bedrooms with hardwood plus a half bath on the second floor. One has taken full advantage of storage and has built in shelving ideal for displaying treasures, collectibles, books etc. Full basement ready for finishing. Large living room with hardwood and built-in cabinetry. Loads of special storage areas throughout. The back yard is level and has a storage shed. So much to offer here! A great place to start making your own memories...
Zillow last checked: 8 hours ago
Listing updated: April 22, 2023 at 06:17am
Listed by:
Wendy Butler 508-561-4476,
29 Realty Group, Inc. 978-579-0029
Bought with:
Edwin Ahearn
Lamacchia Realty, Inc.
Source: MLS PIN,MLS#: 73086274
Facts & features
Interior
Bedrooms & bathrooms
- Bedrooms: 3
- Bathrooms: 2
- Full bathrooms: 1
- 1/2 bathrooms: 1
Primary bedroom
- Features: Flooring - Wood
- Level: Second
Bedroom 2
- Features: Flooring - Wood
- Level: First
Bedroom 3
- Features: Flooring - Wood
- Level: Second
Bathroom 1
- Features: Bathroom - Full, Bathroom - With Shower Stall, Flooring - Vinyl
- Level: First
Bathroom 2
- Features: Bathroom - Half, Flooring - Vinyl
- Level: Second
Dining room
- Features: Flooring - Laminate
- Level: Main,First
Kitchen
- Features: Flooring - Vinyl
- Level: Main,First
Living room
- Features: Flooring - Wood
- Level: Main,First
Heating
- Baseboard, Oil
Cooling
- None
Appliances
- Included: Range, Dishwasher, Refrigerator, Washer, Dryer
- Laundry: In Basement
Features
- Flooring: Wood, Vinyl
- Windows: Insulated Windows
- Basement: Full,Interior Entry,Unfinished
- Has fireplace: No
Interior area
- Total structure area: 1,404
- Total interior livable area: 1,404 sqft
Property
Parking
- Total spaces: 4
- Parking features: Paved Drive, Off Street, Paved
- Uncovered spaces: 4
Features
- Exterior features: Storage
- Has view: Yes
- View description: Scenic View(s)
Lot
- Size: 0.32 Acres
- Features: Level
Details
- Parcel number: 3307743
- Zoning: Res
Construction
Type & style
- Home type: SingleFamily
- Architectural style: Cape
- Property subtype: Single Family Residence
Materials
- Frame
- Foundation: Concrete Perimeter
- Roof: Shingle
Condition
- Year built: 1950
Utilities & green energy
- Electric: Circuit Breakers
- Sewer: Public Sewer
- Water: Public
Community & neighborhood
Community
- Community features: Public Transportation, Park, Medical Facility, Conservation Area, House of Worship, Public School
Location
- Region: Clinton
Price history
| Date | Event | Price |
|---|---|---|
| 4/21/2023 | Sold | $435,000+1.2%$310/sqft |
Source: MLS PIN #73086274 Report a problem | ||
| 3/9/2023 | Listed for sale | $429,900+115.1%$306/sqft |
Source: MLS PIN #73086274 Report a problem | ||
| 9/30/2016 | Sold | $199,900$142/sqft |
Source: Public Record Report a problem | ||
| 9/23/2016 | Pending sale | $199,900$142/sqft |
Source: First Boston Consulting #71942231 Report a problem | ||
| 9/23/2016 | Listed for sale | $199,900$142/sqft |
Source: First Boston Consulting #71942231 Report a problem | ||
Public tax history
| Year | Property taxes | Tax assessment |
|---|---|---|
| 2025 | $5,275 +9.8% | $396,600 +8.4% |
| 2024 | $4,805 +9% | $365,700 +11% |
| 2023 | $4,407 +0.4% | $329,600 +11.9% |
Find assessor info on the county website
Neighborhood: 01510
Nearby schools
GreatSchools rating
- 5/10Clinton Middle SchoolGrades: 5-8Distance: 0.4 mi
- 3/10Clinton Senior High SchoolGrades: PK,9-12Distance: 0.6 mi
- 5/10Clinton Elementary SchoolGrades: PK-4Distance: 0.7 mi
Schools provided by the listing agent
- Elementary: Clinton Elem.
- Middle: Clinton Middle
- High: Clinton High
Source: MLS PIN. This data may not be complete. We recommend contacting the local school district to confirm school assignments for this home.
Get a cash offer in 3 minutes
Find out how much your home could sell for in as little as 3 minutes with a no-obligation cash offer.
Estimated market value$490,300
Get a cash offer in 3 minutes
Find out how much your home could sell for in as little as 3 minutes with a no-obligation cash offer.
Estimated market value
$490,300
