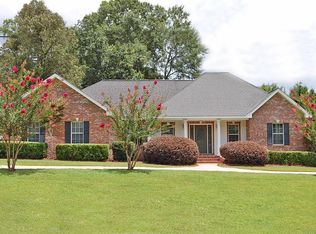Seeking a historic style home without the maintenance & inefficiency costs? Welcome to your dream come true property... a single story, open floor plan home w/ multiple living rooms & outside living spaces, high ceilings, hardwood floors (no carpet), all new windows (except 2), hardy board exterior, attached 2 car garage & shop/ gym/ office, greenhouse, grilling/ entertaining deck, 2 storage buildings, fenced yard w/ beautiful iron gates & curb appeal that will make your mouth water! Sellers were devoted to creating a private oasis w/ varieties of flowers, bushes & trees to create peace & tranquility a few mins from the heart of Hattiesburg, Midtown, Downtown, USM, William Carey, Hospitals. You'll truly appreciate the quality & care taken once inside this home on 1.3+ acres!!
This property is off market, which means it's not currently listed for sale or rent on Zillow. This may be different from what's available on other websites or public sources.
