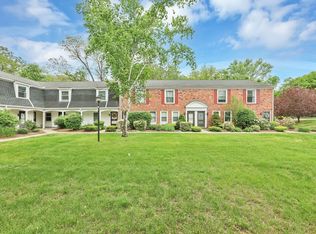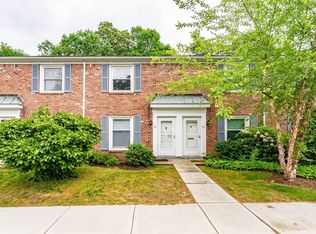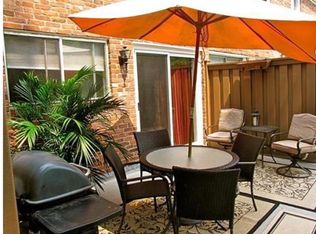Sold for $277,380 on 06/05/25
$277,380
73 Jamestown Dr, Springfield, MA 01108
2beds
928sqft
Condominium, Townhouse
Built in 1968
-- sqft lot
$282,400 Zestimate®
$299/sqft
$2,106 Estimated rent
Home value
$282,400
$257,000 - $311,000
$2,106/mo
Zestimate® history
Loading...
Owner options
Explore your selling options
What's special
Georgetown! Just steps from the Longmeadow line. Don't miss this fabulous updated townhouse. Recent updates APO include all new windows, hot water tank, new water shutoff (main), new sink/faucet and toilet in upstairs bath, new thermostat, new heat/AC registers, fresh paint and more. HVAC has been maintained and professionally cleaned by Hurley and David. Ducts and dryer vent have been professionally cleaned. There is beautiful hardwood flooring throughout. The gourmet kitchen offers beautifully painted gray wood cabinets, white subway tile backsplash and stainless appliances. Whitewashed brick wall in eating area. Washer and dryer in kitchen. Private enclosed patio looks out onto beautiful conservation land and is the perfect place to relax. 1 small pet under 20 lbs. is allowed by association. HOA fee includes heat, hot water, gas for cooking, and all exterior maintenance and landscaping. Wonderful inground pool in season is right around the corner! This one won't last, act now!
Zillow last checked: 8 hours ago
Listing updated: June 05, 2025 at 12:24pm
Listed by:
Heather A. Goncalves 413-374-8197,
Grace Group Realty, LLC 413-547-6555
Bought with:
Kelsey Thompson Team
Lock and Key Realty Inc.
Source: MLS PIN,MLS#: 73358848
Facts & features
Interior
Bedrooms & bathrooms
- Bedrooms: 2
- Bathrooms: 2
- Full bathrooms: 1
- 1/2 bathrooms: 1
Primary bedroom
- Features: Flooring - Hardwood
- Level: Second
- Area: 196
- Dimensions: 14 x 14
Bedroom 2
- Features: Flooring - Hardwood
- Level: Second
- Area: 169
- Dimensions: 13 x 13
Bathroom 1
- Features: Bathroom - Full
- Level: Second
Bathroom 2
- Features: Bathroom - Half, Flooring - Stone/Ceramic Tile
- Level: First
Kitchen
- Features: Coffered Ceiling(s), Flooring - Laminate, Exterior Access, Recessed Lighting, Remodeled, Slider, Stainless Steel Appliances, Washer Hookup
- Level: Main,First
- Area: 216
- Dimensions: 12 x 18
Living room
- Features: Flooring - Hardwood
- Level: First
- Area: 204
- Dimensions: 12 x 17
Heating
- Central, Forced Air, Natural Gas, None
Cooling
- Central Air
Appliances
- Laundry: First Floor, In Unit
Features
- Flooring: Hardwood
- Basement: None
- Has fireplace: No
Interior area
- Total structure area: 928
- Total interior livable area: 928 sqft
- Finished area above ground: 928
Property
Parking
- Total spaces: 2
- Parking features: Off Street
- Uncovered spaces: 2
Features
- Patio & porch: Patio
- Exterior features: Patio
Details
- Parcel number: S:07045 P:0210,2589529
- Zoning: R4
Construction
Type & style
- Home type: Townhouse
- Property subtype: Condominium, Townhouse
Materials
- Roof: Shingle
Condition
- Year built: 1968
Utilities & green energy
- Sewer: Public Sewer
- Water: Public
- Utilities for property: for Gas Range
Community & neighborhood
Location
- Region: Springfield
HOA & financial
HOA
- HOA fee: $358 monthly
- Amenities included: Hot Water, Pool, Laundry, Tennis Court(s), Clubroom, Trail(s), Storage
- Services included: Heat, Insurance, Maintenance Structure, Maintenance Grounds, Snow Removal
Price history
| Date | Event | Price |
|---|---|---|
| 6/5/2025 | Sold | $277,380-0.9%$299/sqft |
Source: MLS PIN #73358848 | ||
| 4/25/2025 | Contingent | $279,900$302/sqft |
Source: MLS PIN #73358848 | ||
| 4/21/2025 | Listed for sale | $279,900+33.3%$302/sqft |
Source: MLS PIN #73358848 | ||
| 12/29/2021 | Sold | $210,000+59.1%$226/sqft |
Source: MLS PIN #72919664 | ||
| 12/19/2003 | Sold | $132,000$142/sqft |
Source: Public Record | ||
Public tax history
| Year | Property taxes | Tax assessment |
|---|---|---|
| 2025 | $3,892 +7.2% | $248,200 +9.8% |
| 2024 | $3,631 +4.3% | $226,100 +10.7% |
| 2023 | $3,482 +10.5% | $204,200 +22% |
Find assessor info on the county website
Neighborhood: Forest Park
Nearby schools
GreatSchools rating
- 5/10Frederick Harris Elementary SchoolGrades: PK-5Distance: 1.9 mi
- 3/10Forest Park Middle SchoolGrades: 6-8Distance: 1.3 mi
- NALiberty Preparatory AcademyGrades: 9-12Distance: 1.4 mi

Get pre-qualified for a loan
At Zillow Home Loans, we can pre-qualify you in as little as 5 minutes with no impact to your credit score.An equal housing lender. NMLS #10287.
Sell for more on Zillow
Get a free Zillow Showcase℠ listing and you could sell for .
$282,400
2% more+ $5,648
With Zillow Showcase(estimated)
$288,048

