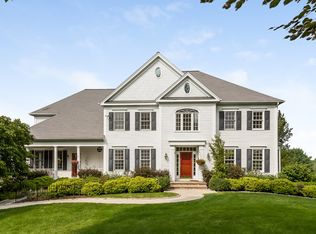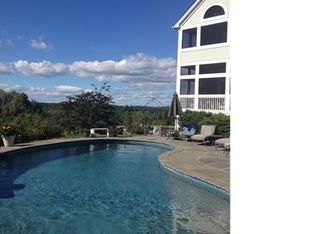With views that are second-to-none from sunrise to sunset, this incredible property wows from every angle. With room for a pool and/or possible tennis court, it's easy to see how this private paradise could be your Shangri-la. Upon entry the front door reveals 10-foot ceilings, 8-foot double doors & a spectacular cathedral ceilings Great Room flanked by French doors & palladian windows. The perfect proportions of all rooms contribute to the light & airy feel of the home. The formal living & dining rooms sit as mirror images of each other w/wood burning fireplaces. The eat in kitchen incl professional appliances. A third wood burning fireplace is surrounded by a bluestone slate surround mimicking the slate floor & continuing out through the two sets of French doors to the patio beyond. A cozy office provides the perfect place to work from home. Upstairs, 9-foot ceilings continue the sense of grandeur, while the spacious master suite includes two walk-in closets & a full bath. Two additional perfectly proportioned bedrooms also include walk-in closets & have access to a hall bath. The lower level features a rec room and second office. Located just minutes to the New York border for an easy commute to NYC, the property also includes a 20kW automatic standby generator. Surrounded by impressive properties, the spectacular acereage is truly nature's masterpiece offering sweeping lawns & a blank canvas from which to create your perfect setting. Convenient to Purdy's Train Station.
This property is off market, which means it's not currently listed for sale or rent on Zillow. This may be different from what's available on other websites or public sources.

