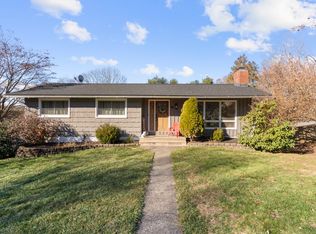Contemporary-style 3 bedroom home with VAULTED CEILINGS and OPEN FLOOR PLAN! ** Living room with hardwood floors, vaulted ceiling with ceiling fan, fireplace and access to deck opens to both the formal dining room with vaulted ceiling and Palladium window and the granite kitchen with stainless steel appliances and eating area. The master bedroom boasts a walk in closet and full bath with double sink vanity, tub and separate shower. Two additional generous sized bedrooms on this level. The finished lower level includes family/recreation room and office; perfect for distance learning or in-home office! Level, pretty yard with gardens down to a brook; nicely landscaped. Lightly wooded corner lot with open space across the street. Note: Driveway is on Kathy Dr.; great area of connecting streets for walking, biking etc. Conveniently located with easy access to highways.
This property is off market, which means it's not currently listed for sale or rent on Zillow. This may be different from what's available on other websites or public sources.
