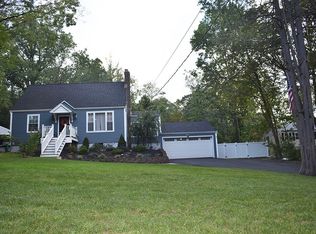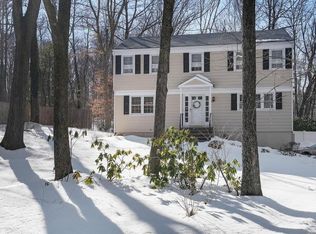3 BR home on 1.17 acres of open and wooded property convenient to Schools, Commuter Routes, Dining, Shopping and Cultural Activities. Park and Ride to NY is available. Minutes from the Center of Town. Basement is unfinished. Can be entered from the outside through Bilco Doors. Small closed in porch where you can see back yard. Washer and Dryer are in the Basement. In Warren, there are many Recreational Opportunities for Students and Residents of all ages and the Library offers many diverse programs for everyone as well. The Center of Town has Restaurants, Shops, Salons, Pharmacies, Hardware Store, Banks, Rescue Squad, Police Station,mMunicipal Building, Sport Fields and Tennis Courts. There are several Walking Nature Trails. PROPERTY IS OFFERED AS IS. PRESENT ALL OFFERS. QUICK CLOSING WELCOME.
This property is off market, which means it's not currently listed for sale or rent on Zillow. This may be different from what's available on other websites or public sources.

