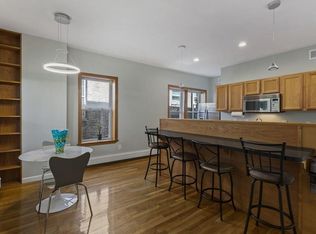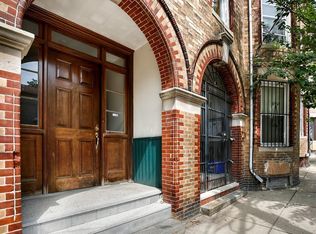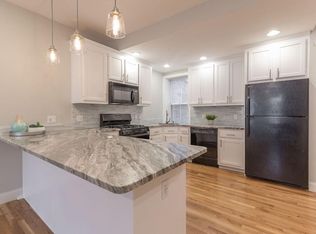Don't miss the amazing panoramic views from the huge private roof deck from this Fort Hill Penthouse brownstone condo! The chef's kitchen features tons of cabinets, stainless steel appliances, a large kitchen island and open dining area. Additionally right off the kitchen you can walk out to the first of two private outdoor decks. The bright living room has bowed windows & french doors that open to the home office. There is a solid staircase in the home office that brings you up to the fantastic roof deck which is perfect for relaxing at home or entertaining. There are two nice sized bedrooms with great closet space & a spacious renovated bathroom. The welcoming entrance way, crown molding, refinished hardwood floors & central A/C complete this home. Private laundry and extra storage is in the basement. SimpliSafe security & Nest installed. Desirable Fort Hill is in close to downtown Boston & is an easy commuter location .5mi to orange line. Private showings on Sat. 7/11 and Sun. 7/12.
This property is off market, which means it's not currently listed for sale or rent on Zillow. This may be different from what's available on other websites or public sources.


