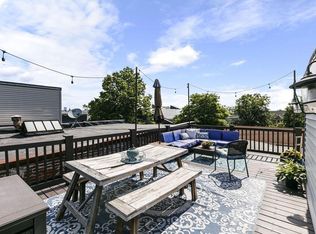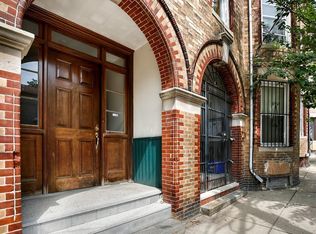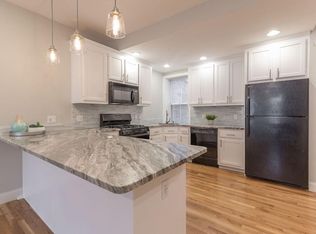Don't miss the amazing 2-3 bedroom pristine Fort Hill brownstone condo! The huge chef's kitchen features tons of cabinets, stainless steel appliances, a large island and open dining area. Additionally right off the kitchen you can walk out to a large private outdoor deck. The bright living room has bowed windows & french doors that open to the home office. The home office could easily be used as a third bedroom. There are two nice sized bedrooms with great closet space & a spacious renovated bathroom. The welcoming entrance way, refinished hardwood floors & central A/C complete this home. Private laundry and extra storage is in the basement. Nest installed. Desirable Fort Hill is in close to downtown Boston & is an easy commuter location .5mi to orange line. Contact agent for a private showing.
This property is off market, which means it's not currently listed for sale or rent on Zillow. This may be different from what's available on other websites or public sources.


