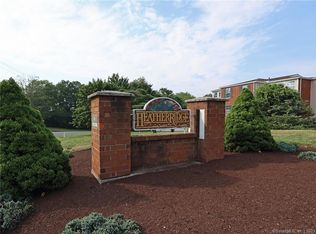Sold for $260,000 on 08/02/24
$260,000
73 Heather Ridge #73, Shelton, CT 06484
2beds
940sqft
Condominium
Built in 1977
-- sqft lot
$281,600 Zestimate®
$277/sqft
$2,230 Estimated rent
Home value
$281,600
$251,000 - $315,000
$2,230/mo
Zestimate® history
Loading...
Owner options
Explore your selling options
What's special
Discover the comfort and convenience of condominium living in the desirable Heather Ridge complex. Nestled in the heart of Shelton, and located just minutes from an array of shopping, dining, and major transportation. This main level unit offers oversized floor to ceiling windows, flooding the rooms with natural light for a warm and inviting atmosphere. Spacious living areas, including an oversized Living Room with patio doors leading to a private patio with wooded view. Eat in kitchen features engineered floors, laminate counters, updated appliances, and plenty of counter/cabinet space. Both bedrooms are generous in size, with double closets. Residents of Heather Ridge Condos have access to a range of amenities, including a sparkling swimming pool, fitness center, and beautifully landscaped grounds. Complex offers a pool, two mail buildings, and two laundry facilities (approximately 10 washers, 10+ dryers) with state of the art mobile app that allows you to prepay and alerts when finished. NO PETS ALLOWED IN COMPLEX. COMPLEX NOT FHA APPROVED.
Zillow last checked: 8 hours ago
Listing updated: October 01, 2024 at 02:00am
Listed by:
Jean Marie Sutton 914-373-9720,
Coldwell Banker Realty 203-878-7424
Bought with:
Ronald D. Canelli, RES.0827684
Real Broker CT, LLC
Source: Smart MLS,MLS#: 24028112
Facts & features
Interior
Bedrooms & bathrooms
- Bedrooms: 2
- Bathrooms: 1
- Full bathrooms: 1
Primary bedroom
- Features: Wall/Wall Carpet
- Level: Main
- Area: 183.75 Square Feet
- Dimensions: 17.5 x 10.5
Bedroom
- Features: Wall/Wall Carpet
- Level: Main
- Area: 120.75 Square Feet
- Dimensions: 11.5 x 10.5
Bathroom
- Level: Main
Kitchen
- Features: Pantry
- Level: Main
- Area: 120 Square Feet
- Dimensions: 10 x 12
Living room
- Features: Wall/Wall Carpet
- Level: Main
- Area: 262.5 Square Feet
- Dimensions: 17.5 x 15
Heating
- Baseboard, Electric
Cooling
- Wall Unit(s)
Appliances
- Included: Oven/Range, Refrigerator, Dishwasher, Water Heater
Features
- Entrance Foyer
- Basement: None
- Attic: None
- Has fireplace: No
- Common walls with other units/homes: End Unit
Interior area
- Total structure area: 940
- Total interior livable area: 940 sqft
- Finished area above ground: 940
Property
Parking
- Parking features: None
Accessibility
- Accessibility features: Accessible Hallway(s), Handicap Parking
Features
- Stories: 3
- Patio & porch: Patio
- Has private pool: Yes
- Pool features: In Ground
Lot
- Features: Few Trees
Details
- Parcel number: 294395
- Zoning: R-5
Construction
Type & style
- Home type: Condo
- Architectural style: Ranch
- Property subtype: Condominium
- Attached to another structure: Yes
Materials
- Brick
Condition
- New construction: No
- Year built: 1977
Utilities & green energy
- Sewer: Public Sewer
- Water: Public
Community & neighborhood
Community
- Community features: Near Public Transport
Location
- Region: Shelton
HOA & financial
HOA
- Has HOA: Yes
- HOA fee: $287 monthly
- Amenities included: Pool, Management
- Services included: Maintenance Grounds, Trash, Snow Removal, Water, Pest Control, Pool Service, Road Maintenance, Insurance
Price history
| Date | Event | Price |
|---|---|---|
| 8/2/2024 | Sold | $260,000-1.8%$277/sqft |
Source: | ||
| 6/27/2024 | Listed for sale | $264,900$282/sqft |
Source: | ||
Public tax history
Tax history is unavailable.
Neighborhood: 06484
Nearby schools
GreatSchools rating
- 6/10Booth Hill SchoolGrades: K-4Distance: 2.7 mi
- 3/10Intermediate SchoolGrades: 7-8Distance: 3.2 mi
- 7/10Shelton High SchoolGrades: 9-12Distance: 3.6 mi
Schools provided by the listing agent
- High: Shelton
Source: Smart MLS. This data may not be complete. We recommend contacting the local school district to confirm school assignments for this home.

Get pre-qualified for a loan
At Zillow Home Loans, we can pre-qualify you in as little as 5 minutes with no impact to your credit score.An equal housing lender. NMLS #10287.
Sell for more on Zillow
Get a free Zillow Showcase℠ listing and you could sell for .
$281,600
2% more+ $5,632
With Zillow Showcase(estimated)
$287,232