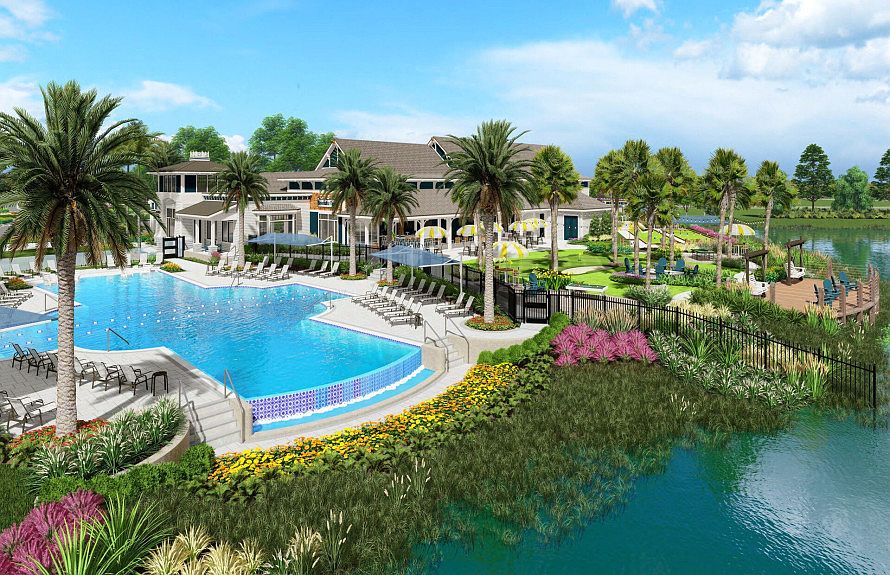Step into the beautiful Prestige, showcasing our elegant Traditional Elevation. This stunning home offers 2 Bedrooms, 2.5 Bathrooms, and a versatile Enclosed Flex Room—with Luxury Vinyl Plank flooring that adds warmth and sophistication throughout the entire home. At its heart is an inviting Open-Concept layout centered around a Gourmet Kitchen, featuring Stainless Steel Whirlpool Appliances, pristine White Cabinets, Quartz Countertops, a White Flow Tile Backsplash, and a center island. The kitchen seamlessly connects to a cozy Café and a grand Gathering Room with a beautiful Tray Ceiling, where sliding glass doors open to an extended Covered Lanai, blending indoor and outdoor living effortlessly. The Owner's Suite is a serene retreat, boasting a spa-like En Suite Bath with a Dual-Sink Vanity, a Walk-In Shower, a roomy Walk-In Closet, and a private Water Closet for added comfort. Additional highlights include an upgraded Laundry Room and Smart Home Package. Tour this home today!
Active
55+ community
$598,000
73 HEADSTREAM Drive, St. Johns, FL 32259
2beds
1,989sqft
Single Family Residence
Built in 2025
-- sqft lot
$596,500 Zestimate®
$301/sqft
$280/mo HOA
What's special
Center islandWhite flow tile backsplashUpgraded laundry roomQuartz countertopsEn suite bathExtended covered lanaiOpen-concept layout
Call: (904) 297-2587
- 82 days |
- 52 |
- 1 |
Zillow last checked: 8 hours ago
Listing updated: November 12, 2025 at 08:26am
Listed by:
SABRINA LOZADO BASTARDO 904-447-2080,
PULTE REALTY OF NORTH FLORIDA, LLC.
Source: realMLS,MLS#: 2105513
Travel times
Schedule tour
Select your preferred tour type — either in-person or real-time video tour — then discuss available options with the builder representative you're connected with.
Facts & features
Interior
Bedrooms & bathrooms
- Bedrooms: 2
- Bathrooms: 3
- Full bathrooms: 2
- 1/2 bathrooms: 1
Heating
- Central
Cooling
- Central Air
Appliances
- Included: Dishwasher, Disposal, Dryer, Gas Cooktop, Microwave, Tankless Water Heater, Washer
- Laundry: Gas Dryer Hookup
Features
- Eat-in Kitchen, Entrance Foyer, His and Hers Closets, Kitchen Island, Open Floorplan, Pantry, Smart Home, Smart Thermostat, Split Bedrooms, Walk-In Closet(s)
- Flooring: Tile, Vinyl
Interior area
- Total interior livable area: 1,989 sqft
Property
Parking
- Total spaces: 2
- Parking features: Attached, Garage, Garage Door Opener
- Attached garage spaces: 2
Features
- Levels: One
- Stories: 1
- Patio & porch: Covered, Rear Porch
- Has view: Yes
- View description: Trees/Woods
Lot
- Features: Sprinklers In Front, Sprinklers In Rear, Wooded
Details
- Parcel number: 0006921340
- Zoning description: Residential
Construction
Type & style
- Home type: SingleFamily
- Architectural style: Traditional
- Property subtype: Single Family Residence
Materials
- Composition Siding, Frame
- Roof: Shingle
Condition
- Under Construction
- New construction: Yes
- Year built: 2025
Details
- Builder name: Del Webb
Utilities & green energy
- Sewer: Public Sewer
- Water: Public
- Utilities for property: Cable Available, Natural Gas Available
Community & HOA
Community
- Senior community: Yes
- Subdivision: Del Webb Saint Johns
HOA
- Has HOA: Yes
- Amenities included: Clubhouse, Fitness Center, Pickleball
- HOA fee: $280 monthly
Location
- Region: Saint Johns
Financial & listing details
- Price per square foot: $301/sqft
- Date on market: 8/25/2025
- Listing terms: Cash,Conventional,FHA,VA Loan
- Road surface type: Asphalt
About the community
55+ community
Now Selling! Welcome Home to Del Webb Saint Johns! Live the active adult lifestyle in this vibrant 55+ community in Northwest St. Johns County. Featuring a private 4+ acre amenity site, Del Webb Saint Johns has everything you could dream of and more, an innovative fitness center, on-site bar & grill, pickleball & sports courts, community garden, and more. Come visit today !
Source: Del Webb

