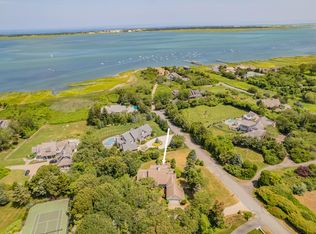Once featured in Cape Cod Magazine, this designer home, North of 6A, is not one to be missed. With breathtaking views of Barnstable Harbor and deeded beach and mooring rights, this exquisite 4 bedroom home is tranquilly set back on a full acre of meticulously landscaped grounds. This stunning property offers a first floor primary bedroom with a walk in closet and a slider leading to a private deck and garden pond. The additional first floor bedroom/media room has a fireplace and another slider to a private deck. Upstairs there is a large suite with soaring arched ceilings, his/hers closets, large en suite, sitting area, and breathtaking scenic views. Another bedroom/office with murphy beds, private bath and spa tub complete the second floor and is perfect for additional guests. The sun soaked kitchen boasts a Viking gas stove, double oven, 2 large pantries, oversized island, and subzero fridge. Formal dining area and large open concept living room complete the main level. Outdoors you will find a large deck which provides a Lynx grilling station and retractable awnings. The 2 car garage is immaculate and spacious. An impeccable Cape Cod masterpiece.
This property is off market, which means it's not currently listed for sale or rent on Zillow. This may be different from what's available on other websites or public sources.
