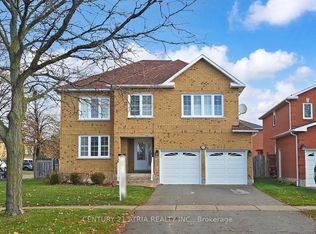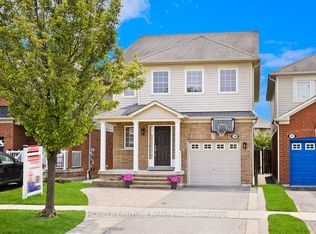Don't Miss Out On This Spectacular 3 Bedroom Home, Amazing In-Law Suite With Separate Side Entrance, Well Maintained Home In A Quiet Neighbourhood, Hardwood Flooring, Generous Sizes Rooms, Composite Deck, Shed, Convenient Upper Floor Laundry. Perfect For First Time Home Buyers Or Investors, Basement Suite With Potential Rental Income!
This property is off market, which means it's not currently listed for sale or rent on Zillow. This may be different from what's available on other websites or public sources.

