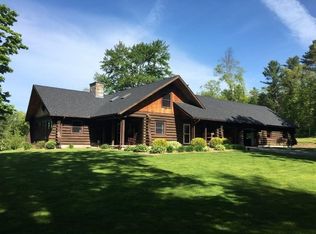Welcome to your private sanctuary! Fabulous chalet style contemporary post and beam home on a 35 acre mountain retreat. Spacious with open floor plan, cathedral ceilings. Master bedroom loft w/ workspace, private bath, skylight. The LR/DR feature a wall of windows overlooking the huge deck and flat yard. Large patio off the DR. 3rd bedroom or in-law in lower level. 3 full baths. Whole house generator. 2020: furnace, hw, dishwasher, deck, railing, slider. Wonderful barn (24"x48" electric/plumbed) offers so many options: contractor, classic cars, equipment, studio, shop, animals. Cement slab beside barn for RV/kennels/portable garage. Trails, streams, wildlife, perfect for hiking, ATVs, hunting. A wonderful private oasis of indoor and outdoor living in a dream home away from the hustle and bustle. USDA 100% financing possible.
This property is off market, which means it's not currently listed for sale or rent on Zillow. This may be different from what's available on other websites or public sources.
