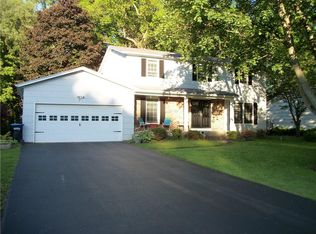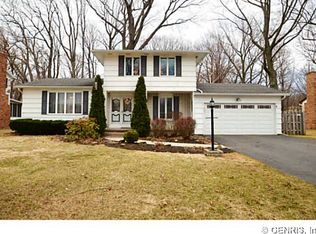All thats left to do is move in. This spacious and open home has been completely updated. New lighting, flooring, paint, trim, new open floor plan and kitchen are just a few of the updates that await the buyer of this home. Situated on a quiet tree lined street and set back off the road, your home will be your oasis after a long day. The park like setting of the back yard is easily accessible complete with fire pit and patio. The second floor has 3 spacious, inviting bedrooms and an updated bathroom. Even the basement was recently upgraded with drywall and new cupboards and storage added to the laundry room. Dont wait, make your appointment to see it today! Showings start Friday 19th at 9AM. No negotiations will take place until Tuesday the 23rd at 3PM. All showings are subject to Covi-19 guidelines/recommendations and all CDC guidelines and local health mandates. All Room dimensions can be found on 3D tour.
This property is off market, which means it's not currently listed for sale or rent on Zillow. This may be different from what's available on other websites or public sources.

