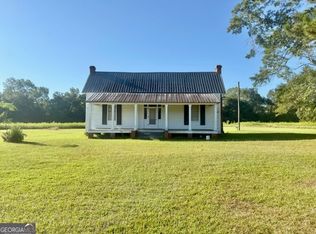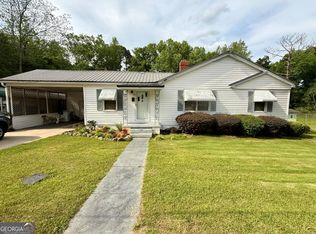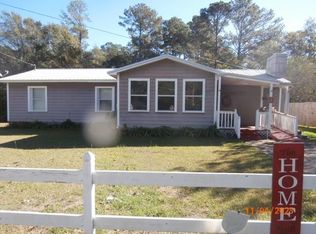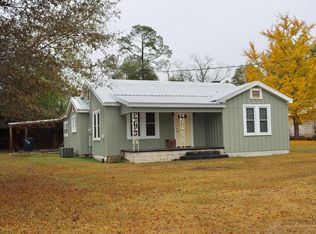*UPDATED PHOTOS* BATHROOMS HAVE FRESH PAINT! HOME WITH SOLID BONES!! This 3 bed/2 bath house has many features of an old Victorian built home including real hard wood floors, wide baseboards, wide door casings, crystal doorknobs, solid wood doors, an old cast iron sink & a spacious laundry room with beautiful pine walls. An additional room/man cave is located right outside the side door. This room could easily be attached to the main home to make this a 4th bedroom. The shingle roof is less than 6 months old. All appliances including a new washer & dryer included. Whether you are looking for a primary home or a rental property, with a little TLC, this would be a gorgeous home.
Pending
$132,500
73 Grove Pl, Blakely, GA 39823
3beds
2,100sqft
Est.:
Single Family Residence
Built in 1960
-- sqft lot
$133,700 Zestimate®
$63/sqft
$-- HOA
What's special
Real hard wood floorsWide baseboardsSolid wood doorsWide door casingsOld cast iron sinkSpacious laundry roomBeautiful pine walls
- 54 days |
- 26 |
- 0 |
Likely to sell faster than
Zillow last checked: 8 hours ago
Listing updated: September 21, 2025 at 02:40pm
Listed by:
Christy Colgan,
The Whittaker Agency
Source: Southwest Georgia MLS,MLS#: 13904
Facts & features
Interior
Bedrooms & bathrooms
- Bedrooms: 3
- Bathrooms: 2
- Full bathrooms: 2
Rooms
- Room types: Foyer, Bonus Room
Heating
- Electric
Cooling
- Electric, Ceiling Fan(s)
Appliances
- Included: Cook Top Electric, Refrigerator Icemaker
- Laundry: Laundry Closet, Laundry Room
Features
- Crown Molding, Wide Baseboard, Needs Work, Pantry, Walk-In Closet(s)
- Flooring: Wood
- Windows: Blinds
- Has fireplace: Yes
- Fireplace features: Fireplace
Interior area
- Total structure area: 2,100
- Total interior livable area: 2,100 sqft
Video & virtual tour
Property
Parking
- Parking features: Driveway Only, Driveway
- Has uncovered spaces: Yes
Features
- Patio & porch: Porch
- Waterfront features: None
Lot
- Features: Corner Lot
Details
- Parcel number: B006013009
Construction
Type & style
- Home type: SingleFamily
- Architectural style: French Country
- Property subtype: Single Family Residence
Materials
- Wood Siding
- Foundation: Crawl Space
- Roof: Shingle
Condition
- Year built: 1960
Utilities & green energy
- Electric: City Of Blakely
- Sewer: City of Blakely
- Water: City of Blakely
- Utilities for property: Electricity Connected, Water Connected
Community & HOA
Location
- Region: Blakely
Financial & listing details
- Price per square foot: $63/sqft
- Tax assessed value: $104,770
- Annual tax amount: $1,200
- Date on market: 10/17/2025
- Listing terms: Cash,Conventional
- Electric utility on property: Yes
Estimated market value
$133,700
Estimated sales range
Not available
$1,574/mo
Price history
Price history
| Date | Event | Price |
|---|---|---|
| 10/30/2025 | Sold | $133,500+0.8%$64/sqft |
Source: Public Record Report a problem | ||
| 10/17/2025 | Pending sale | $132,500$63/sqft |
Source: Southwest Georgia MLS #13904 Report a problem | ||
| 9/25/2025 | Listing removed | $132,500$63/sqft |
Source: Southwest Georgia MLS #13904 Report a problem | ||
| 9/21/2025 | Pending sale | $132,500$63/sqft |
Source: Southwest Georgia MLS #13904 Report a problem | ||
| 9/15/2025 | Price change | $132,500-6.7%$63/sqft |
Source: Southwest Georgia MLS #13904 Report a problem | ||
Public tax history
Public tax history
| Year | Property taxes | Tax assessment |
|---|---|---|
| 2024 | $1,241 +4.1% | $41,908 |
| 2023 | $1,192 +5.6% | $41,908 +3.7% |
| 2022 | $1,129 -9.9% | $40,404 +14.2% |
Find assessor info on the county website
BuyAbility℠ payment
Est. payment
$774/mo
Principal & interest
$637
Property taxes
$91
Home insurance
$46
Climate risks
Neighborhood: 39823
Nearby schools
GreatSchools rating
- 3/10Early County Elementary SchoolGrades: PK-5Distance: 1.1 mi
- 4/10Early County Middle SchoolGrades: 6-8Distance: 0.2 mi
- 2/10Early County High SchoolGrades: 9-12Distance: 0.3 mi
- Loading




