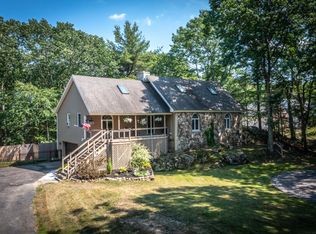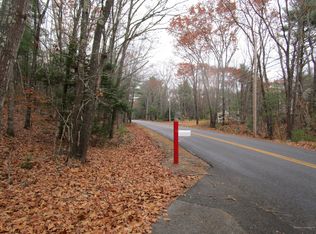With over 4 acres of undulating, well landscaped land, this Cape-style home in Cape Neddick provides the best of both worlds: a convenient location for commuters and privacy. With over 3,500 sq. ft. of living area, the open concept residence features handsome wood flooring, a multitude of dramatic windows, an attached two-car garage, an automatic start generator and a storage shed. On the first floor, a spacious kitchen with stainless steel appliances and granite on the countertops, backsplash and breakfast bar, a dining area, and an adjoining living room with gas fireplace. There is a first floor master bedroom with private bath, along with a second bedroom/office and full bath. Upstairs you will find two additional bedrooms with a shared bath. The lower level is finished and includes a laundry, bonus room, and family room with slider accessing the rear yard. This is a home where memories are made.
This property is off market, which means it's not currently listed for sale or rent on Zillow. This may be different from what's available on other websites or public sources.


