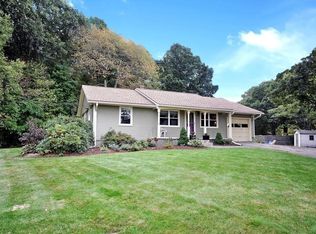Sold for $550,000
$550,000
73 Great Rd, Littleton, MA 01460
3beds
1,590sqft
Single Family Residence
Built in 1961
1 Acres Lot
$635,900 Zestimate®
$346/sqft
$3,803 Estimated rent
Home value
$635,900
$604,000 - $674,000
$3,803/mo
Zestimate® history
Loading...
Owner options
Explore your selling options
What's special
Buyers inability to secure financing opens the door for you! Excellent opportunity to own in Littleton! Longtime family home is ready for new memories. Lovingly cared for and maintained, this 3 bedroom, 2 full bath ranch is located on a corner lot overlooking wildlife in the private backyard. Perfect location for a commuter with easy access to Rte 495, 2 and the commuter rail. Hardwood floors just refinished in living room, hallway and all 3 bedrooms. Open kitchen and dining combo are great for entertaining. Oversized dining room windows offer great views of the backyard. Single level living with the bonus of a finished family room in the lower level that also offers an additional full bath. Step out your backdoor onto the spacious screened in porch to enjoy those long fall nights ahead. Beautifully cared for lawn and yard with sprinkler system. Lower level offers space for storage or even a workshop. The 2 car garage is a definite bonus! NEW Septic to be installed by seller.
Zillow last checked: 8 hours ago
Listing updated: March 28, 2023 at 03:18pm
Listed by:
Knox Real Estate Group 978-852-9480,
William Raveis R.E. & Home Services 978-610-6369,
Kimberly Knox 978-771-4579
Bought with:
Christine Strazzere
RE/MAX Triumph Realty
Source: MLS PIN,MLS#: 73053885
Facts & features
Interior
Bedrooms & bathrooms
- Bedrooms: 3
- Bathrooms: 2
- Full bathrooms: 2
Primary bedroom
- Features: Closet, Flooring - Hardwood
- Level: First
- Area: 125.24
- Dimensions: 11.83 x 10.58
Bedroom 2
- Features: Closet, Flooring - Hardwood
- Level: First
- Area: 99.83
- Dimensions: 9.58 x 10.42
Bedroom 3
- Features: Closet, Flooring - Hardwood
- Level: First
- Area: 109.38
- Dimensions: 10.42 x 10.5
Primary bathroom
- Features: No
Bathroom 1
- Features: Bathroom - With Tub & Shower, Flooring - Stone/Ceramic Tile
- Level: First
Bathroom 2
- Features: Bathroom - With Tub & Shower, Flooring - Stone/Ceramic Tile
- Level: Basement
Dining room
- Features: Skylight
- Level: First
- Area: 128.92
- Dimensions: 9.92 x 13
Family room
- Features: Bathroom - Full, Flooring - Wall to Wall Carpet
- Level: Basement
- Area: 467.08
- Dimensions: 24.58 x 19
Kitchen
- Features: Flooring - Vinyl, Exterior Access
- Level: First
- Area: 157.01
- Dimensions: 9.92 x 15.83
Living room
- Features: Flooring - Hardwood, Window(s) - Bay/Bow/Box
- Level: First
- Area: 233.21
- Dimensions: 16.08 x 14.5
Heating
- Forced Air, Natural Gas
Cooling
- Central Air
Appliances
- Included: Tankless Water Heater, Range, Dishwasher, Microwave, Refrigerator, Washer, Dryer
- Laundry: In Basement, Washer Hookup
Features
- Flooring: Vinyl, Carpet, Hardwood, Parquet
- Basement: Full,Partially Finished,Bulkhead
- Number of fireplaces: 1
Interior area
- Total structure area: 1,590
- Total interior livable area: 1,590 sqft
Property
Parking
- Total spaces: 6
- Parking features: Attached, Garage Door Opener, Paved Drive, Off Street, Paved
- Attached garage spaces: 2
- Uncovered spaces: 4
Features
- Patio & porch: Screened
- Exterior features: Porch - Screened, Rain Gutters, Sprinkler System
- Waterfront features: Lake/Pond, 1 to 2 Mile To Beach, Beach Ownership(Public)
Lot
- Size: 1 Acres
Details
- Parcel number: M:0U02 B:0001 L:0,567170
- Zoning: R
Construction
Type & style
- Home type: SingleFamily
- Architectural style: Ranch
- Property subtype: Single Family Residence
Materials
- Frame
- Foundation: Concrete Perimeter
- Roof: Shingle
Condition
- Year built: 1961
Utilities & green energy
- Electric: Circuit Breakers
- Sewer: Private Sewer
- Water: Public
- Utilities for property: for Gas Range, Washer Hookup
Community & neighborhood
Community
- Community features: Public Transportation, Shopping, Park, Walk/Jog Trails, Stable(s), Conservation Area, Highway Access, House of Worship, Public School, T-Station
Location
- Region: Littleton
Other
Other facts
- Road surface type: Paved
Price history
| Date | Event | Price |
|---|---|---|
| 3/28/2023 | Sold | $550,000$346/sqft |
Source: MLS PIN #73053885 Report a problem | ||
| 2/20/2023 | Pending sale | $550,000$346/sqft |
Source: | ||
| 2/20/2023 | Contingent | $550,000$346/sqft |
Source: MLS PIN #73053885 Report a problem | ||
| 2/16/2023 | Listed for sale | $550,000$346/sqft |
Source: MLS PIN #73053885 Report a problem | ||
| 1/24/2023 | Pending sale | $550,000$346/sqft |
Source: | ||
Public tax history
| Year | Property taxes | Tax assessment |
|---|---|---|
| 2025 | $7,118 +0.7% | $479,000 +0.6% |
| 2024 | $7,067 +4.2% | $476,200 +14.1% |
| 2023 | $6,783 -1.8% | $417,400 +7.1% |
Find assessor info on the county website
Neighborhood: 01460
Nearby schools
GreatSchools rating
- NAShaker Lane Elementary SchoolGrades: PK-2Distance: 0.7 mi
- 9/10Littleton Middle SchoolGrades: 6-8Distance: 2.3 mi
- 9/10Littleton High SchoolGrades: 9-12Distance: 3.3 mi
Schools provided by the listing agent
- Elementary: Shaker Lane
- Middle: Littleton Middl
- High: Littleton High
Source: MLS PIN. This data may not be complete. We recommend contacting the local school district to confirm school assignments for this home.
Get a cash offer in 3 minutes
Find out how much your home could sell for in as little as 3 minutes with a no-obligation cash offer.
Estimated market value$635,900
Get a cash offer in 3 minutes
Find out how much your home could sell for in as little as 3 minutes with a no-obligation cash offer.
Estimated market value
$635,900
