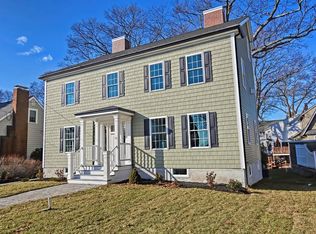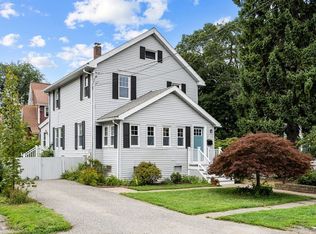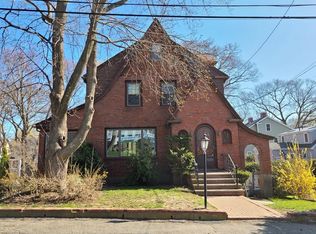Sold for $1,501,111 on 12/11/24
$1,501,111
73 Grandview Rd, Arlington, MA 02476
4beds
2,196sqft
Single Family Residence
Built in 1941
5,968 Square Feet Lot
$1,492,900 Zestimate®
$684/sqft
$5,559 Estimated rent
Home value
$1,492,900
$1.37M - $1.63M
$5,559/mo
Zestimate® history
Loading...
Owner options
Explore your selling options
What's special
Located in highly sought-after Brackett School neighborhood, this charming and deceptively spacious Cape-style home boasts stunning skyline views and sits just one block from Robbins Farm. The first floor features a private master bedroom suite, while the second floor includes two additional bedrooms and a full bath. The expansive addition provides a lower-level guest suite with a private bath, radiant heat, and its own entrance, offering privacy and flexibility. Updates include a newer gas furnace with two zones, a high-efficiency two-zone central air conditioning system, and recently installed solar panels. Newer windows throughout enhance energy efficiency and natural light. From the street, this home may appear modest, but it offers far more space and charm than meets the eye. Its close proximity to Brackett School and Robbins Farm is ideal—so close, the kids will know dinner's ready when they catch a whiff of your cooking! Seller may offer some form of concessions or compensation.
Zillow last checked: 8 hours ago
Listing updated: December 12, 2024 at 10:52am
Listed by:
Steve McKenna & The Home Advantage Team 781-645-0505,
Gibson Sotheby's International Realty 781-648-3500
Bought with:
Georgia Balafas
Compass
Source: MLS PIN,MLS#: 73314890
Facts & features
Interior
Bedrooms & bathrooms
- Bedrooms: 4
- Bathrooms: 4
- Full bathrooms: 4
- Main level bathrooms: 2
- Main level bedrooms: 2
Primary bedroom
- Features: Bathroom - 3/4, Closet, Flooring - Hardwood, Lighting - Overhead
- Level: Main,First
- Area: 154
- Dimensions: 14 x 11
Bedroom 2
- Features: Closet, Flooring - Hardwood
- Level: Main,First
- Area: 88
- Dimensions: 11 x 8
Bedroom 3
- Features: Closet, Flooring - Hardwood, Lighting - Overhead
- Level: Second
- Area: 210
- Dimensions: 15 x 14
Bedroom 4
- Features: Closet, Flooring - Hardwood, Lighting - Overhead
- Level: Second
- Area: 180
- Dimensions: 15 x 12
Bedroom 5
- Features: Bathroom - 3/4, Closet, Flooring - Wood, Cable Hookup
- Level: Basement
- Area: 154
- Dimensions: 14 x 11
Primary bathroom
- Features: Yes
Bathroom 1
- Features: Bathroom - 3/4, Bathroom - With Shower Stall, Flooring - Stone/Ceramic Tile
- Level: Main,First
- Area: 48
- Dimensions: 8 x 6
Bathroom 2
- Features: Bathroom - 3/4, Bathroom - With Shower Stall
- Level: Main,First
- Area: 42
- Dimensions: 7 x 6
Bathroom 3
- Features: Bathroom - Full, Flooring - Stone/Ceramic Tile
- Level: Second
- Area: 28
- Dimensions: 7 x 4
Dining room
- Features: Flooring - Hardwood, Recessed Lighting, Crown Molding
- Level: Main,First
- Area: 132
- Dimensions: 12 x 11
Family room
- Features: Flooring - Laminate
- Level: Basement
- Area: 180
- Dimensions: 18 x 10
Kitchen
- Features: Flooring - Hardwood, Countertops - Stone/Granite/Solid, Cabinets - Upgraded, Recessed Lighting, Stainless Steel Appliances, Gas Stove
- Level: Main,First
- Area: 132
- Dimensions: 12 x 11
Living room
- Features: Flooring - Hardwood, Recessed Lighting
- Level: Main,First
- Area: 187
- Dimensions: 17 x 11
Heating
- Central, Forced Air, Radiant, Natural Gas
Cooling
- Central Air
Appliances
- Laundry: Gas Dryer Hookup, Washer Hookup, In Basement, Electric Dryer Hookup
Features
- Bathroom - 3/4, Bathroom - With Shower Stall, Bathroom, Mud Room
- Flooring: Wood, Tile, Laminate, Hardwood, Flooring - Stone/Ceramic Tile
- Windows: Screens
- Basement: Full,Finished,Walk-Out Access
- Number of fireplaces: 2
- Fireplace features: Family Room, Living Room
Interior area
- Total structure area: 2,196
- Total interior livable area: 2,196 sqft
Property
Parking
- Total spaces: 6
- Parking features: Paved Drive, Off Street, Paved
- Uncovered spaces: 6
Features
- Patio & porch: Deck, Patio
- Exterior features: Deck, Patio, Rain Gutters, Screens
Lot
- Size: 5,968 sqft
- Features: Level
Details
- Parcel number: 329836
- Zoning: R1
Construction
Type & style
- Home type: SingleFamily
- Architectural style: Cape
- Property subtype: Single Family Residence
Materials
- Frame
- Foundation: Concrete Perimeter, Block
- Roof: Shingle,Rubber
Condition
- Year built: 1941
Utilities & green energy
- Electric: Circuit Breakers, 200+ Amp Service
- Sewer: Public Sewer
- Water: Public
- Utilities for property: for Gas Range, for Gas Oven, for Electric Dryer, Washer Hookup
Green energy
- Energy generation: Solar
Community & neighborhood
Community
- Community features: Public Transportation, Park, Walk/Jog Trails, Bike Path, Conservation Area, Highway Access, Public School
Location
- Region: Arlington
Other
Other facts
- Listing terms: Other (See Remarks)
- Road surface type: Paved
Price history
| Date | Event | Price |
|---|---|---|
| 12/11/2024 | Sold | $1,501,111+7.6%$684/sqft |
Source: MLS PIN #73314890 Report a problem | ||
| 12/2/2024 | Contingent | $1,395,000$635/sqft |
Source: MLS PIN #73314890 Report a problem | ||
| 11/21/2024 | Listed for sale | $1,395,000$635/sqft |
Source: MLS PIN #73314890 Report a problem | ||
| 6/16/2023 | Listing removed | -- |
Source: MLS PIN #73122547 Report a problem | ||
| 6/13/2023 | Listing removed | $1,395,000$635/sqft |
Source: MLS PIN #73118262 Report a problem | ||
Public tax history
| Year | Property taxes | Tax assessment |
|---|---|---|
| 2025 | $12,822 +9.6% | $1,190,500 +7.8% |
| 2024 | $11,696 +9.1% | $1,104,400 +15.5% |
| 2023 | $10,719 +2.7% | $956,200 +4.7% |
Find assessor info on the county website
Neighborhood: 02476
Nearby schools
GreatSchools rating
- 8/10Brackett Elementary SchoolGrades: K-5Distance: 0.2 mi
- 9/10Ottoson Middle SchoolGrades: 7-8Distance: 0.4 mi
- 10/10Arlington High SchoolGrades: 9-12Distance: 0.8 mi
Schools provided by the listing agent
- Elementary: Brackett
- Middle: Ottoson/Gibbs
- High: Ahs
Source: MLS PIN. This data may not be complete. We recommend contacting the local school district to confirm school assignments for this home.
Get a cash offer in 3 minutes
Find out how much your home could sell for in as little as 3 minutes with a no-obligation cash offer.
Estimated market value
$1,492,900
Get a cash offer in 3 minutes
Find out how much your home could sell for in as little as 3 minutes with a no-obligation cash offer.
Estimated market value
$1,492,900


