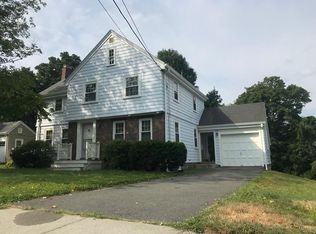Let the Sun Shine In. This gracious home features 23 windows (many more if you include the sunroom) on 2 spacious living levels + an inviting layout with large rooms, high ceilings, hardwood floors and relaxing views. Well sited on a flat, 1/4 acre, corner lot with an enormous yard; additional exterior features include a stunning open air front porch and a wrap around farmer's porch on the family entrance. The wainscoted foyer radiates out to the LR, DR + EIK, allowing light and air to freely flow all around. The family room (or is it an office with private entrance?) and a bath complete the first floor. A bridal staircase leads up to 3 big, bright bedrooms; a study (which could become a nursery or a master bath ), a sunroom and a 2nd full bath. The unfinished attic is accessed by a solid set of stairs. Prime location close to to Reading's schools, library, skating rinks, YMCA, every downtown amenity and the MBTA's commuter rail stop.
This property is off market, which means it's not currently listed for sale or rent on Zillow. This may be different from what's available on other websites or public sources.
