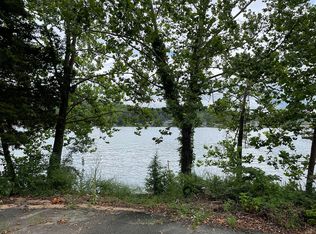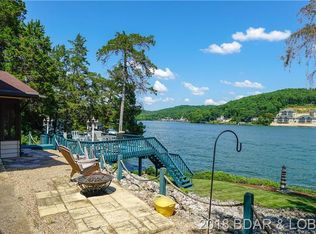This is the perfect lake view/easement home. Close to town and shopping. The easement is directly in front of the home with permit for 6-well community dock. Comes with updated appliances, new windows and sliding door, water softener and carpeting. Great decks to enjoy the lake view, shaded from the afternoon sun. Includes a 10x12 storage shed plus lots of storage inside. This is a doll house with beautiful landscaping. Come look today.
This property is off market, which means it's not currently listed for sale or rent on Zillow. This may be different from what's available on other websites or public sources.


