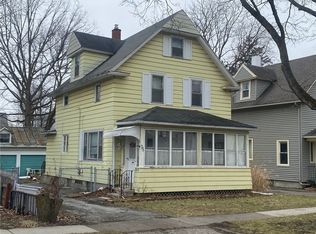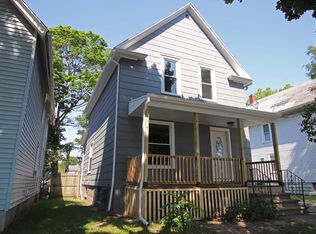Closed
$315,000
73 Gold St, Rochester, NY 14620
3beds
1,226sqft
Single Family Residence
Built in 1900
4,800.31 Square Feet Lot
$324,000 Zestimate®
$257/sqft
$2,109 Estimated rent
Home value
$324,000
$308,000 - $343,000
$2,109/mo
Zestimate® history
Loading...
Owner options
Explore your selling options
What's special
Great Location. Walking distance to College Town. Experience the many food choices and entertainment. Just blocks from Strong/ U of R. Minutes from 490. This well-maintained Colonial has a NEW Beautiful Update Kitchen. New Powder Room 1st floor. All flooring refinished. Large Foyer and mud room in back. Beautiful open front porch. Vinyl Siding. Large 2 car garage recently sided, roof 6 years old. Fully fenced backyard. Open House Saturday 13th Noon until 2 PM Delayed neg. until Sept 16th at 1PM.
Zillow last checked: 8 hours ago
Listing updated: December 16, 2025 at 05:02pm
Listed by:
Nicole McCree 585-478-4618,
Keller Williams Realty Greater Rochester
Bought with:
Zach Hall-Bachner, 10401364748
Ivy House Realty LLC
Source: NYSAMLSs,MLS#: R1635343 Originating MLS: Rochester
Originating MLS: Rochester
Facts & features
Interior
Bedrooms & bathrooms
- Bedrooms: 3
- Bathrooms: 2
- Full bathrooms: 1
- 1/2 bathrooms: 1
- Main level bathrooms: 1
Heating
- Electric, Gas
Cooling
- Central Air
Appliances
- Included: Dryer, Dishwasher, Disposal, Gas Oven, Gas Range, Refrigerator, See Remarks, Water Heater, Washer
- Laundry: In Basement
Features
- Entrance Foyer, Eat-in Kitchen, Separate/Formal Living Room
- Flooring: Hardwood, Varies, Vinyl
- Basement: Full
- Has fireplace: No
Interior area
- Total structure area: 1,226
- Total interior livable area: 1,226 sqft
Property
Parking
- Total spaces: 2
- Parking features: Detached, Garage
- Garage spaces: 2
Features
- Exterior features: Blacktop Driveway
Lot
- Size: 4,800 sqft
- Dimensions: 40 x 120
- Features: Near Public Transit, Rectangular, Rectangular Lot, Residential Lot
Details
- Parcel number: 26140013646000020410000000
- Special conditions: Standard
Construction
Type & style
- Home type: SingleFamily
- Architectural style: Two Story
- Property subtype: Single Family Residence
Materials
- Vinyl Siding
- Foundation: Other, See Remarks
Condition
- Resale
- Year built: 1900
Utilities & green energy
- Sewer: Septic Tank
- Water: Connected, Public
- Utilities for property: Water Connected
Community & neighborhood
Location
- Region: Rochester
- Subdivision: Mt Hope & So Ave B L A Su
Other
Other facts
- Listing terms: Cash,Conventional,FHA
Price history
| Date | Event | Price |
|---|---|---|
| 10/30/2025 | Sold | $315,000$257/sqft |
Source: | ||
| 9/17/2025 | Pending sale | $315,000$257/sqft |
Source: | ||
| 9/9/2025 | Price change | $315,000+65.9%$257/sqft |
Source: | ||
| 3/22/2024 | Pending sale | $189,900-29.7%$155/sqft |
Source: | ||
| 3/20/2024 | Sold | $270,000+42.2%$220/sqft |
Source: | ||
Public tax history
| Year | Property taxes | Tax assessment |
|---|---|---|
| 2024 | -- | $199,000 +73% |
| 2023 | -- | $115,000 |
| 2022 | -- | $115,000 |
Find assessor info on the county website
Neighborhood: Highland
Nearby schools
GreatSchools rating
- 3/10Anna Murray-Douglass AcademyGrades: PK-8Distance: 0.8 mi
- 1/10James Monroe High SchoolGrades: 9-12Distance: 1.7 mi
- NADr Walter Cooper AcademyGrades: PK-6Distance: 1.6 mi
Schools provided by the listing agent
- District: Rochester
Source: NYSAMLSs. This data may not be complete. We recommend contacting the local school district to confirm school assignments for this home.

