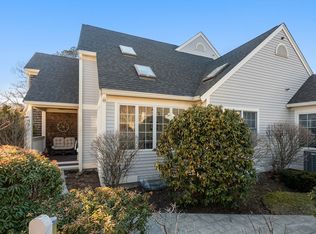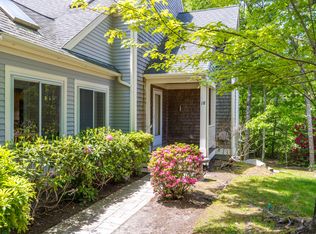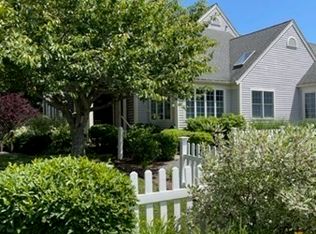Sold for $825,000 on 04/28/25
$825,000
73 Gold Leaf Lane, Mashpee, MA 02649
2beds
2,348sqft
Townhouse
Built in 2003
-- sqft lot
$844,100 Zestimate®
$351/sqft
$3,251 Estimated rent
Home value
$844,100
$760,000 - $937,000
$3,251/mo
Zestimate® history
Loading...
Owner options
Explore your selling options
What's special
Welcome home to this beautifully remodeled private end unit in Windchime! This unit boasts soaring ceilings, expansive windows, an abundance of natural light and a modern floor plan. The main living space, with gas fireplace and sliders to private deck w/awning, has an open concept living/dining space with large windows to take in the wooded views. The expansive kitchen with stone counters, updated s/s appliances & water purifier, opens to a light filled vaulted ceiling dining area. The first-floor bedroom with ensuite bath & closet completes the main level. Upstairs is the exquisite primary suite with cathedral ceilings and recently remodeled spa like bath with large shower and double vanities. The loft is perfect for an office. The newly finished walk out lower level with family room, has direct access to a private patio, garage and storage containing the newer systems. Located near shopping, restaurants & beach, the serene setting, community pool and tennis make you feel miles away!
Zillow last checked: 8 hours ago
Listing updated: April 28, 2025 at 01:56pm
Listed by:
Doug Nahigian 508-648-4997,
Douglas Elliman of MA, LLC
Bought with:
Member Non
cci.unknownoffice
Source: CCIMLS,MLS#: 22500829
Facts & features
Interior
Bedrooms & bathrooms
- Bedrooms: 2
- Bathrooms: 3
- Full bathrooms: 2
- 1/2 bathrooms: 1
- Main level bathrooms: 2
Primary bedroom
- Description: Flooring: Carpet
- Features: Closet, Ceiling Fan(s), Cathedral Ceiling(s)
- Level: Second
Bedroom 2
- Description: Flooring: Carpet
- Features: Private Full Bath, Ceiling Fan(s)
- Level: First
Primary bathroom
- Features: Private Full Bath
Dining room
- Features: Cathedral Ceiling(s), Dining Room
- Level: First
Kitchen
- Description: Countertop(s): Granite,Flooring: Wood,Stove(s): Gas
- Features: Kitchen, Kitchen Island
- Level: First
Living room
- Features: Cathedral Ceiling(s), Living Room
- Level: First
Heating
- Forced Air
Cooling
- Central Air
Appliances
- Included: Dishwasher, Washer, Wall/Oven Cook Top, Refrigerator, Microwave, Gas Water Heater
Features
- Recessed Lighting
- Flooring: Hardwood, Carpet, Tile, Vinyl
- Basement: Full
- Number of fireplaces: 1
- Common walls with other units/homes: End Unit
Interior area
- Total structure area: 2,348
- Total interior livable area: 2,348 sqft
Property
Parking
- Total spaces: 3
- Parking features: Basement
- Attached garage spaces: 1
- Has uncovered spaces: Yes
Features
- Stories: 1
- Entry location: Walkout,Street Level
- Pool features: Community
Lot
- Features: Conservation Area, School, Medical Facility, Major Highway, House of Worship, Shopping, Public Tennis, South of Route 28
Details
- Parcel number: 7511101
- Zoning: R3
- Special conditions: None
Construction
Type & style
- Home type: Townhouse
- Property subtype: Townhouse
- Attached to another structure: Yes
Materials
- Shingle Siding
- Foundation: Poured
- Roof: Asphalt, Shingle, Pitched
Condition
- Updated/Remodeled, Actual
- New construction: No
- Year built: 2003
Utilities & green energy
- Sewer: Private Sewer
Community & neighborhood
Community
- Community features: Clubhouse, Snow Removal, Conservation Area, Common Area
Location
- Region: Mashpee
HOA & financial
HOA
- Has HOA: Yes
- HOA fee: $855 monthly
- Amenities included: Landscaping, Maintenance Structure, Tennis Court(s), Snow Removal, Trash, Road Maintenance, Pool
- Services included: Sewer, Professional Property Management
Other
Other facts
- Listing terms: Conventional
- Ownership: Condo
Price history
| Date | Event | Price |
|---|---|---|
| 4/28/2025 | Sold | $825,000+3.8%$351/sqft |
Source: | ||
| 3/12/2025 | Pending sale | $795,000$339/sqft |
Source: | ||
| 3/6/2025 | Listed for sale | $795,000+96.3%$339/sqft |
Source: | ||
| 6/4/2018 | Sold | $405,000-1.2%$172/sqft |
Source: Public Record | ||
| 3/28/2018 | Pending sale | $410,000$175/sqft |
Source: CENTURY 21 Signature Properties #72259281 | ||
Public tax history
| Year | Property taxes | Tax assessment |
|---|---|---|
| 2025 | $4,698 +4.5% | $709,700 +1.5% |
| 2024 | $4,497 -2.8% | $699,400 +5.9% |
| 2023 | $4,628 +8.3% | $660,200 +26.2% |
Find assessor info on the county website
Neighborhood: 02649
Nearby schools
GreatSchools rating
- NAKenneth Coombs SchoolGrades: PK-2Distance: 0.7 mi
- 5/10Mashpee High SchoolGrades: 7-12Distance: 1.3 mi
Schools provided by the listing agent
- District: Mashpee
Source: CCIMLS. This data may not be complete. We recommend contacting the local school district to confirm school assignments for this home.

Get pre-qualified for a loan
At Zillow Home Loans, we can pre-qualify you in as little as 5 minutes with no impact to your credit score.An equal housing lender. NMLS #10287.
Sell for more on Zillow
Get a free Zillow Showcase℠ listing and you could sell for .
$844,100
2% more+ $16,882
With Zillow Showcase(estimated)
$860,982

