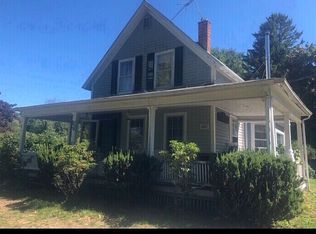If you are looking for a home where you can sit on your deck and enjoy the beautiful scenery then this is the house for you!!! This Gorgeous home offers an open floor plan with an updated kitchen, stainless steel appliances, and heated floor in kitchen. Living room/family room offers cathedral ceilings with skylights that leads to an oversized deck overlooking your beautiful, wooded backyard and laughing brook. Third level of this awesome home has a large master suit with full bathroom. New roof installed in 2018 apo. This home is spectacular and available for immediate occupancy. Schedule your showing today before you miss out!
This property is off market, which means it's not currently listed for sale or rent on Zillow. This may be different from what's available on other websites or public sources.


