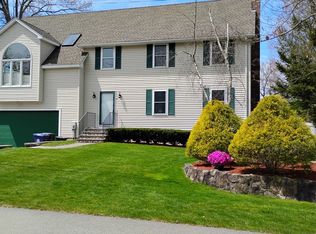Welcome Home to Wilmington! Beautiful move in ready expanded Cape ready for it's new owners! The main level features a great sized living room, eat in updated kitchen, full bathroom, 2 bedrooms and a bonus room office/ den! Direct access from the kitchen/ den to the large deck and pool will make entertaining a breeze. Great sized yard is fully fenced and beautifully landscaped! Second floor has 2 large bedrooms, half bathroom and TONS of closet space! Large basement with partially finished area is home to the laundry area and great unfinished storage space, with great potential to fully finish! Make sure to add this one to your list, it won't last!
This property is off market, which means it's not currently listed for sale or rent on Zillow. This may be different from what's available on other websites or public sources.
