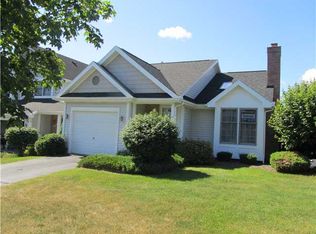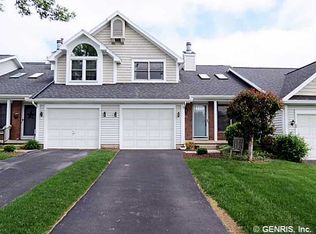Welcome to easy living in this light and bright end unit ranch. Vaulted ceilings, skylights and ceiling fan in the living room. Enjoy the outdoors on the large freshly painted deck (5/21) or cozy up to the gas fireplace on chilly days. No need to purchase appliances. They all stay with the home. The large, 12 course, walkout basement has great potential for extra living space. Sump pump 2018, furnace 2010, roof 2010. Low association fees of just $205/month covers roof, gutters, lawn and landscaping maintenance, snow plowing, driveway, refuse collection and more. Convieniently located to RIT, Strong Hospital and airport. This home home has been well cared for. Offers due 6/8 at 5:00 pm.
This property is off market, which means it's not currently listed for sale or rent on Zillow. This may be different from what's available on other websites or public sources.

