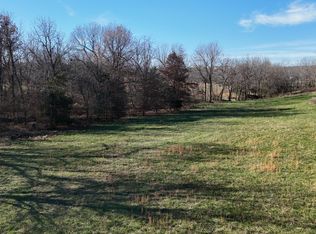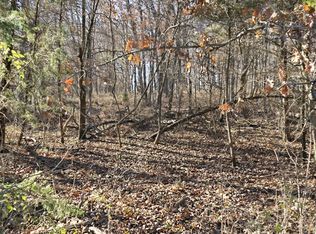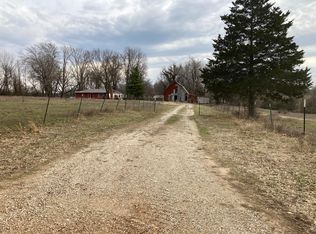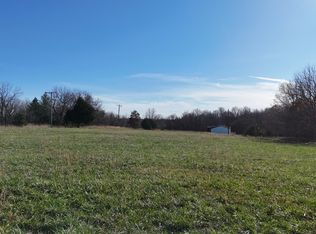Closed
Price Unknown
73 Fraker Road Road, Buffalo, MO 65622
3beds
1,602sqft
Single Family Residence
Built in 2024
3 Acres Lot
$291,200 Zestimate®
$--/sqft
$1,816 Estimated rent
Home value
$291,200
Estimated sales range
Not available
$1,816/mo
Zestimate® history
Loading...
Owner options
Explore your selling options
What's special
Welcome to 73 Fraker Road! Be the first to own this NEW construction gem of a home. This property is less than 2 minutes from blacktop, 30 minutes from Springfield and less than ten from Buffalo. This custom home was designed to provide a great country feel but also contain many contemporary amenities. Large windows, 9' tall ceilings, solid surface countertops and a gas fireplace sets the tone for the open floor plan. The home has high efficiency HVAC, with a wireless controllable thermostat and LED low profile lights throughout. Additional storage can be found in the large island with power and solid surface counter tops. Some appliances do come with the property such as stainless-steel refrigerator, stove and dishwasher. The laundry room is XL and has built in custom locker systems and a low-profile folding table. Ready to prep? This home has a large custom pantry that is going to be your canner's dream! The bedrooms are just the right size, and the primary bedroom has a large private bathroom attached. The home sits on a nice 3-acre lot that has room in the back to add a shop building, garden, or whatever suits you. There are no restrictions on what you want to build. Builder to provide a 12 month, from date of sale, guaranty on builder defects. Make sure you don't miss putting this property on your viewing list. You won't be disappointed.
Zillow last checked: 8 hours ago
Listing updated: May 24, 2025 at 11:21am
Listed by:
Donald W Coots 417-733-0429,
Main Street Realty
Bought with:
Trevon Chew, 2023013580
EXP Realty LLC
Source: SOMOMLS,MLS#: 60275651
Facts & features
Interior
Bedrooms & bathrooms
- Bedrooms: 3
- Bathrooms: 2
- Full bathrooms: 2
Heating
- Heat Pump, Electric
Cooling
- Central Air, Ceiling Fan(s)
Appliances
- Included: Dishwasher, Free-Standing Electric Oven, Microwave, Refrigerator, Disposal
- Laundry: Main Level, W/D Hookup
Features
- High Ceilings, Solid Surface Counters, Walk-In Closet(s)
- Windows: Tilt-In Windows, Double Pane Windows
- Has basement: No
- Has fireplace: Yes
- Fireplace features: Propane
Interior area
- Total structure area: 1,602
- Total interior livable area: 1,602 sqft
- Finished area above ground: 1,602
- Finished area below ground: 0
Property
Parking
- Total spaces: 2
- Parking features: Driveway, Garage Faces Front, Garage Door Opener
- Attached garage spaces: 2
- Has uncovered spaces: Yes
Features
- Levels: One
- Stories: 1
- Patio & porch: Covered, Front Porch, Deck
- Exterior features: Rain Gutters
Lot
- Size: 3 Acres
- Features: Acreage, Cleared
Details
- Parcel number: N/A
Construction
Type & style
- Home type: SingleFamily
- Architectural style: Contemporary,Ranch
- Property subtype: Single Family Residence
Materials
- Foundation: Permanent, Poured Concrete
- Roof: Asphalt
Condition
- New construction: Yes
- Year built: 2024
Utilities & green energy
- Sewer: Septic Tank
- Water: Private
Green energy
- Energy efficient items: Lighting, Thermostat
Community & neighborhood
Location
- Region: Buffalo
- Subdivision: N/A
Other
Other facts
- Listing terms: Cash,VA Loan,USDA/RD,FHA,Conventional
Price history
| Date | Event | Price |
|---|---|---|
| 5/22/2025 | Sold | -- |
Source: | ||
| 4/24/2025 | Pending sale | $294,900$184/sqft |
Source: | ||
| 3/27/2025 | Price change | $294,900-3%$184/sqft |
Source: | ||
| 3/1/2025 | Price change | $304,000-5%$190/sqft |
Source: | ||
| 11/18/2024 | Listed for sale | $319,900$200/sqft |
Source: | ||
Public tax history
Tax history is unavailable.
Neighborhood: 65622
Nearby schools
GreatSchools rating
- 7/10Buffalo Middle SchoolGrades: 5-8Distance: 4.3 mi
- 5/10Buffalo High SchoolGrades: 9-12Distance: 5.3 mi
- 6/10Mallory Elementary SchoolGrades: PK-4Distance: 5.1 mi
Schools provided by the listing agent
- Elementary: Buffalo
- Middle: Buffalo
- High: Buffalo
Source: SOMOMLS. This data may not be complete. We recommend contacting the local school district to confirm school assignments for this home.



