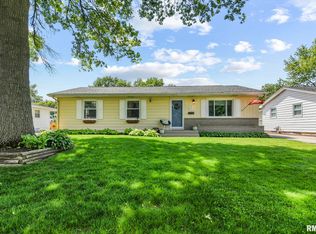Sold for $219,900
$219,900
73 Foresters Ln, Springfield, IL 62704
3beds
2,046sqft
Single Family Residence, Residential
Built in 1966
7,560 Square Feet Lot
$236,500 Zestimate®
$107/sqft
$1,862 Estimated rent
Home value
$236,500
$213,000 - $263,000
$1,862/mo
Zestimate® history
Loading...
Owner options
Explore your selling options
What's special
Welcome to your dream home, located in Sherwood! This beautifully updated residence boasts an open floor plan that seamlessly blends modern convenience with stylish comfort. Step inside to discover brand new vinyl plank flooring throughout the living areas, complemented by new carpeting in the bedrooms. The newly remodeled kitchen is a true highlight, featuring tall upper cabinets, a chic style backsplash, new appliances, and gleaming Quartz countertops. The bathroom has been thoughtfully updated to match the home's fresh aesthetic. Downstairs, the finished basement offers additional living space with new carpeting, perfect for a family room, home office, or play room. An additional rec room/den and full bathroom could serve as an additional bedroom (no egress). New windows throughout ensure natural light floods the space, enhancing the inviting atmosphere of this lovely home. Move in ready!
Zillow last checked: 8 hours ago
Listing updated: September 29, 2024 at 01:01pm
Listed by:
Mark S Zeigler zeiglerappraisal@aol.com,
Zeigler Appraisal Group
Bought with:
Jami R Winchester, 475109074
The Real Estate Group, Inc.
Source: RMLS Alliance,MLS#: CA1031115 Originating MLS: Capital Area Association of Realtors
Originating MLS: Capital Area Association of Realtors

Facts & features
Interior
Bedrooms & bathrooms
- Bedrooms: 3
- Bathrooms: 2
- Full bathrooms: 2
Bedroom 1
- Level: Main
- Dimensions: 10ft 0in x 12ft 0in
Bedroom 2
- Level: Main
- Dimensions: 13ft 0in x 10ft 0in
Bedroom 3
- Level: Main
- Dimensions: 13ft 0in x 10ft 0in
Other
- Area: 946
Additional level
- Area: 946
Additional room
- Description: Den
- Level: Basement
- Dimensions: 17ft 3in x 11ft 0in
Additional room 2
- Description: Bathroom
- Level: Basement
- Dimensions: 8ft 0in x 12ft 0in
Kitchen
- Level: Main
- Dimensions: 18ft 1in x 9ft 7in
Laundry
- Level: Basement
- Dimensions: 14ft 4in x 11ft 6in
Living room
- Level: Main
- Dimensions: 16ft 3in x 13ft 8in
Main level
- Area: 1100
Recreation room
- Level: Basement
- Dimensions: 22ft 2in x 10ft 9in
Heating
- Has Heating (Unspecified Type)
Cooling
- Central Air
Appliances
- Included: Dishwasher, Disposal, Dryer, Range Hood, Microwave, Range, Refrigerator, Washer
Features
- Ceiling Fan(s)
- Windows: Replacement Windows
- Basement: Finished,Full
Interior area
- Total structure area: 1,100
- Total interior livable area: 2,046 sqft
Property
Parking
- Total spaces: 2
- Parking features: Detached
- Garage spaces: 2
- Details: Number Of Garage Remotes: 1
Features
- Patio & porch: Patio
Lot
- Size: 7,560 sqft
- Dimensions: 63 x 120
- Features: Level
Details
- Parcel number: 22070403039
- Zoning description: R-1
Construction
Type & style
- Home type: SingleFamily
- Architectural style: Ranch
- Property subtype: Single Family Residence, Residential
Materials
- Aluminum Siding, Brick
- Foundation: Concrete Perimeter
- Roof: Shingle
Condition
- New construction: No
- Year built: 1966
Utilities & green energy
- Sewer: Public Sewer
- Water: Public
Community & neighborhood
Location
- Region: Springfield
- Subdivision: Sherwood
Other
Other facts
- Road surface type: Paved
Price history
| Date | Event | Price |
|---|---|---|
| 9/23/2024 | Sold | $219,900$107/sqft |
Source: | ||
| 8/24/2024 | Pending sale | $219,900$107/sqft |
Source: | ||
| 8/19/2024 | Listed for sale | $219,900+47.6%$107/sqft |
Source: | ||
| 2/16/2024 | Sold | $149,000-3.8%$73/sqft |
Source: | ||
| 2/6/2024 | Pending sale | $154,900$76/sqft |
Source: | ||
Public tax history
| Year | Property taxes | Tax assessment |
|---|---|---|
| 2024 | $3,867 +3.4% | $46,035 +8.9% |
| 2023 | $3,738 +4.8% | $42,282 +6.2% |
| 2022 | $3,568 +100% | $39,814 +3.9% |
Find assessor info on the county website
Neighborhood: 62704
Nearby schools
GreatSchools rating
- 8/10Sandburg Elementary SchoolGrades: K-5Distance: 0.4 mi
- 3/10Benjamin Franklin Middle SchoolGrades: 6-8Distance: 1.6 mi
- 2/10Springfield Southeast High SchoolGrades: 9-12Distance: 4.2 mi
Get pre-qualified for a loan
At Zillow Home Loans, we can pre-qualify you in as little as 5 minutes with no impact to your credit score.An equal housing lender. NMLS #10287.

