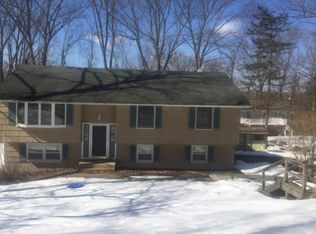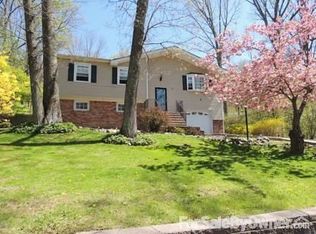A 3-bedroom, 2.5-bathroom Colonial, this beautifully-maintained home features a spacious kitchen with a center island & granite countertops, along with a large master bedroom with a sitting area. Enjoy the views from the second-story deck, or relax in the newly-finished walkout basement with a full bathroom and a private entrance. Additional features include a spacious laundry room, an attached garage, and an additional storage shed. The nearby Lake Tranquility lake community membership is optional for swimming, fishing, clubhouse, and community events.
This property is off market, which means it's not currently listed for sale or rent on Zillow. This may be different from what's available on other websites or public sources.

