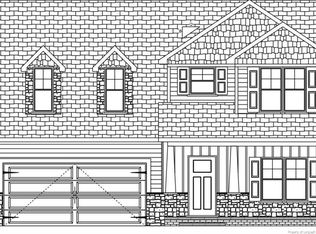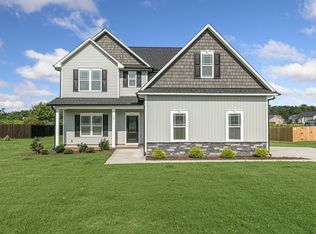Sold for $357,000
$357,000
73 Fisher Rd, Lillington, NC 27546
3beds
2,122sqft
Single Family Residence, Residential
Built in 2019
0.45 Acres Lot
$365,300 Zestimate®
$168/sqft
$1,922 Estimated rent
Home value
$365,300
$347,000 - $384,000
$1,922/mo
Zestimate® history
Loading...
Owner options
Explore your selling options
What's special
Welcome home to this beautiful 3 bedroom 2 bathroom RANCH floor plan with finished BONUS room. Granite countertop, LVP flooring in main traffic areas, SS appliances, gas log fireplace and more. Enjoy the outdoor living space which includes a screened-in back patio with additional open patio space for grilling or entertaining. 2 car attached garage. Conveniently located.....just 5 minutes away from Campbell University, 20 minutes from Fuquay- Varina, this home has it all! Don't miss out on this incredible opportunity - schedule your viewing today!
Zillow last checked: 8 hours ago
Listing updated: October 28, 2025 at 12:03am
Listed by:
Douglas Godwin 910-890-1974,
Elmore Realty, LLC
Bought with:
Ramonda Totten, 310889
Fathom Realty NC, LLC
Source: Doorify MLS,MLS#: 10001176
Facts & features
Interior
Bedrooms & bathrooms
- Bedrooms: 3
- Bathrooms: 2
- Full bathrooms: 2
Heating
- Fireplace(s), Forced Air
Cooling
- Ceiling Fan(s), Central Air
Appliances
- Included: Built-In Electric Range, Built-In Range, Cooktop, Dishwasher, Electric Oven, Electric Water Heater, Exhaust Fan, Microwave, Oven, Range, Refrigerator, Stainless Steel Appliance(s)
- Laundry: Electric Dryer Hookup, Inside, Laundry Room, Lower Level, Main Level, Washer Hookup
Features
- Eat-in Kitchen, Entrance Foyer, Granite Counters, Kitchen Island, Open Floorplan, Master Downstairs, Room Over Garage, Smooth Ceilings, Storage, Walk-In Closet(s), Walk-In Shower, Whirlpool Tub
- Flooring: Carpet, Vinyl
- Windows: ENERGY STAR Qualified Windows
- Number of fireplaces: 1
- Fireplace features: Family Room, Propane
Interior area
- Total structure area: 2,122
- Total interior livable area: 2,122 sqft
- Finished area above ground: 2,122
- Finished area below ground: 0
Property
Parking
- Total spaces: 2
- Parking features: Concrete, Garage, Garage Faces Front
- Attached garage spaces: 2
Accessibility
- Accessibility features: Central Living Area, Level Flooring
Features
- Levels: One
- Stories: 1
- Patio & porch: Screened
- Has view: Yes
Lot
- Size: 0.45 Acres
- Dimensions: 100 x 200
- Features: Interior Lot
Details
- Parcel number: 0661711120.000
- Zoning: RA-30
- Special conditions: Standard
Construction
Type & style
- Home type: SingleFamily
- Architectural style: Ranch
- Property subtype: Single Family Residence, Residential
Materials
- Stone, Vinyl Siding
- Foundation: Slab
- Roof: Asphalt
Condition
- New construction: No
- Year built: 2019
- Major remodel year: 2019
Details
- Builder name: Signature Home Builders
Utilities & green energy
- Sewer: Septic Tank
- Water: Public
- Utilities for property: Cable Connected, Electricity Connected, Septic Connected, Water Connected, Propane
Community & neighborhood
Location
- Region: Lillington
- Subdivision: South Creek
HOA & financial
HOA
- Has HOA: Yes
- HOA fee: $200 annually
- Amenities included: Management
- Services included: Maintenance Grounds
Other financial information
- Additional fee information: Second HOA Fee $125 One Time
Other
Other facts
- Road surface type: Asphalt
Price history
| Date | Event | Price |
|---|---|---|
| 4/26/2024 | Sold | $357,000-2.2%$168/sqft |
Source: | ||
| 3/10/2024 | Pending sale | $364,900$172/sqft |
Source: | ||
| 1/15/2024 | Price change | $364,900-2.7%$172/sqft |
Source: | ||
| 12/7/2023 | Listed for sale | $375,000+38.9%$177/sqft |
Source: | ||
| 12/17/2019 | Sold | $269,900$127/sqft |
Source: | ||
Public tax history
Tax history is unavailable.
Find assessor info on the county website
Neighborhood: 27546
Nearby schools
GreatSchools rating
- 6/10Buies Creek ElementaryGrades: K-5Distance: 2.5 mi
- 2/10Harnett Central MiddleGrades: 6-8Distance: 2.4 mi
- 3/10Harnett Central HighGrades: 9-12Distance: 2.4 mi
Schools provided by the listing agent
- Elementary: Harnett - Buies Creek
- Middle: Harnett - Harnett Central
- High: Harnett - Harnett Central
Source: Doorify MLS. This data may not be complete. We recommend contacting the local school district to confirm school assignments for this home.
Get a cash offer in 3 minutes
Find out how much your home could sell for in as little as 3 minutes with a no-obligation cash offer.
Estimated market value
$365,300

