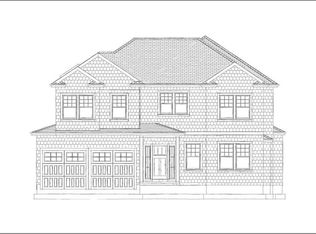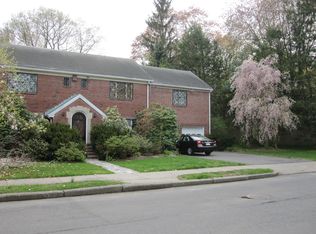Stunning classic 1940 residence beautifully sited on a level well-landscaped 14,000+ sq. ft lot in the much desired Zervas School district. Fantastic floor plan that features a open design kitchen with separate breakfast room and family room with sliders that open to the deck and gorgeous level yard. Front-to-back formal living room with a fireplace, elegant dining room, custom den with a fireplace and secret bar, and a fabulous first floor laundry room/mud room with loads of storage and exterior access. The second floor features five nicely sized bedrooms and three full bathrooms including a master with private bathroom. Spacious finished lower level ideal for game room, gym or home office. Wonderful, comfortable home perfect for intimate family gatherings or larger scale entertaining. Two car attached garage with direct entry. Nearby is the Village of Waban and the recently completed Zervas Elementary School.
This property is off market, which means it's not currently listed for sale or rent on Zillow. This may be different from what's available on other websites or public sources.

