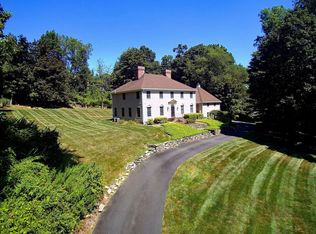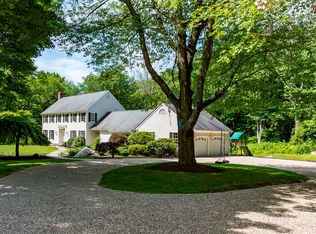NYC Getaway !!! Just over 1 hour north of Manhattan on 2 peaceful acres! This unique open-floor plan 5-bedroom home is privately situated in an amenity-rich environment with vacation-like year-round setting. Nearly 6,000 square feet of living space on 3 levels, all climate controlled by a newly installed hydro-air heat and central air cooling system with boiler/boiler-mate delivering endless hot water. Upper level offers 1000+ square foot master bedroom suite, plus two other bedrooms with hall bath. Main level boasts Great Room, Living Room, Dining Room, Kitchen, Office, Den and 4th bedroom with full bath. Bright walk-out lower level has spacious rec/play room with wet bar, 5th bedroom with full bath and 2-car garage access. The Farview Farm neighborhood sits on 18 manicured acres including trails for walking, snow-shoeing, x-country skiing, plus swimming, tennis and club house. For a safe virtual tour, please view the WALK-THRU VIDEO available with this listing!
This property is off market, which means it's not currently listed for sale or rent on Zillow. This may be different from what's available on other websites or public sources.

