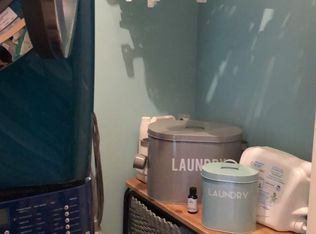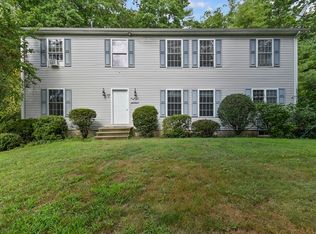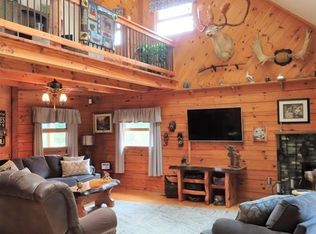Water View from the south facing front deck of this one owner 4 bedroom, 2.5 bath colonial set on a 3 acre private country lot. Large eat-in kitchen with double oven, microwave, refrigerator and dishwasher. Open floor plan to dining room. Living room and family room or office and half bath with handicap door finish the first floor. 2nd floor you will find a large master bedroom with walk-in closet and master bath with stand-up shower and jacuzzi tub, 3 more good size bedrooms and another full bath with laundry. Forced Hot Water Baseboard Heating by oil with superstore hot water tank. Basement has a finished, heated office area and room for storage and access to your 2 car garage. Brand new driveway.
This property is off market, which means it's not currently listed for sale or rent on Zillow. This may be different from what's available on other websites or public sources.


