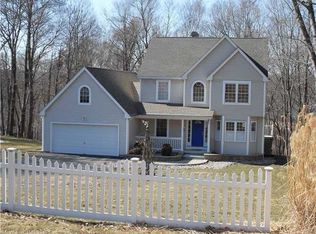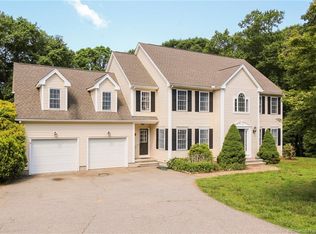Impressive 3,674 sqft waterfront contemporary cape in desirable Falls River Landing. Open floor plan with dramatic vaulted ceilings in living area and oversized windows. Well appointed kitchen equipped with upgraded appliances, granite countertops, oversized island and breakfast nook. Formal dining room ideal for entertaining. First floor master bedroom suite and office offer versatile floor plan. Second floor boasting three additional bedrooms and two full bathrooms and secondary laundry room. Full home theater system in lower level! Recessed lighting throughout the home. Hydro air heating, central air and vac, generator hook up. Heated 2-car garage only completes this outstanding property. Too many upgrades too list!
This property is off market, which means it's not currently listed for sale or rent on Zillow. This may be different from what's available on other websites or public sources.

