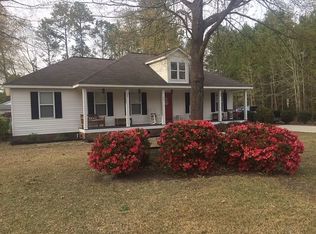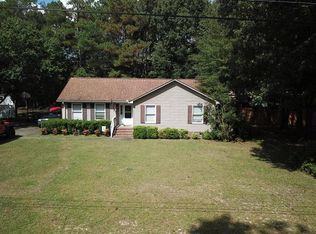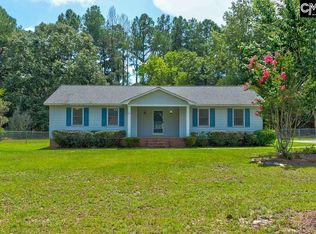Sold for $265,000
$265,000
73 Falcon Crest Rd, Lugoff, SC 29078
3beds
1,700sqft
SingleFamily
Built in 1993
1 Acres Lot
$275,200 Zestimate®
$156/sqft
$1,658 Estimated rent
Home value
$275,200
$237,000 - $319,000
$1,658/mo
Zestimate® history
Loading...
Owner options
Explore your selling options
What's special
QUAIL HOLLOW! Very desirable neighborhood! This all brick home sits on a one acre lot, has 3 bedrooms, 2 full baths, split bedroom plan, spacious FROG and attached double garage with a workshop! New laminate floors, eat-in kitchen with a bay window, pantry, granite counter tops, stainless appliances, white cabinets, tile floors in kitchen and baths. Kitchen opens up onto back deck. Privacy fence in the back yard. 10X10 dog kennel remains with the house! Wooded lot to the left of the house is part of the acre lot. This is a must see! (Kitchen island, washer and dryer, refrigerator in garage do not remain)
Facts & features
Interior
Bedrooms & bathrooms
- Bedrooms: 3
- Bathrooms: 2
- Full bathrooms: 2
- Main level bathrooms: 2
Heating
- Forced air, Heat pump, Electric
Cooling
- Central
Appliances
- Included: Dishwasher, Dryer, Microwave, Range / Oven, Refrigerator, Washer
- Laundry: Mud Room, Main Level, Electric, Heated Space
Features
- Vaulted Ceiling(s), High Ceilings, Ceiling Fan, Floors-Laminate, FROG (No Closet)
- Flooring: Tile, Carpet, Laminate
- Doors: Storm Door(s)
- Windows: Thermopane
- Basement: Crawl Space
- Attic: Pull Down Stairs
- Has fireplace: Yes
Interior area
- Total interior livable area: 1,700 sqft
Property
Parking
- Total spaces: 4
- Parking features: Garage - Attached
Features
- Patio & porch: Deck
- Exterior features: Brick
- Fencing: Privacy, Rear Only Wood
Lot
- Size: 1 Acres
Details
- Parcel number: 310040A054SDD
Construction
Type & style
- Home type: SingleFamily
- Architectural style: Traditional
Materials
- Roof: Other
Condition
- Year built: 1993
Utilities & green energy
- Sewer: Public Sewer
- Water: Public
- Utilities for property: Cable Available, Electricity Connected
Community & neighborhood
Security
- Security features: Smoke Detector(s)
Location
- Region: Lugoff
Other
Other facts
- Sewer: Public Sewer
- WaterSource: Public
- Flooring: Carpet, Tile, Laminate
- RoadSurfaceType: Paved
- Appliances: Dishwasher, Refrigerator, Washer/Dryer, Free-Standing Range, Self Clean, Microwave Above Stove, Smooth Surface
- Heating: Electric, Central, Multiple Units, Heat Pump 1st Lvl
- GarageYN: true
- AttachedGarageYN: true
- HeatingYN: true
- Utilities: Cable Available, Electricity Connected
- PatioAndPorchFeatures: Deck
- CoolingYN: true
- ArchitecturalStyle: Traditional
- Basement: Crawl Space
- MainLevelBathrooms: 2
- Fencing: Privacy, Rear Only Wood
- Cooling: Central Air, Multi Units, Heat Pump 1st Lvl
- LaundryFeatures: Mud Room, Main Level, Electric, Heated Space
- InteriorFeatures: Vaulted Ceiling(s), High Ceilings, Ceiling Fan, Floors-Laminate, FROG (No Closet)
- SecurityFeatures: Smoke Detector(s)
- ParkingFeatures: Garage Door Opener, Garage Attached, Main
- DoorFeatures: Storm Door(s)
- Attic: Pull Down Stairs
- RoomKitchenFeatures: Granite Counters, Pantry, Eat-in Kitchen, Floors-Tile, Cabinets-Painted
- RoomMasterBedroomFeatures: Ceiling Fan(s), Walk-In Closet(s), Bath-Private, Tub-Shower, Closet-Private, Floors-Laminate
- RoomBedroom2Features: Ceiling Fan(s), Bath-Shared, Tub-Shower, Closet-Private, Floors-Laminate
- RoomBedroom3Features: Ceiling Fan(s), Bath-Shared, Closet-Private, Tub-Shower
- RoomBedroom2Level: Main
- RoomBedroom3Level: Main
- RoomDiningRoomLevel: Main
- RoomKitchenLevel: Main
- RoomMasterBedroomLevel: Main
- RoomDiningRoomFeatures: Area
- WindowFeatures: Thermopane
- ConstructionMaterials: Brick-All Sides-AbvFound
- ExteriorFeatures: Gutters - Partial
- Road surface type: Paved
Price history
| Date | Event | Price |
|---|---|---|
| 7/21/2025 | Sold | $265,000-1.8%$156/sqft |
Source: Public Record Report a problem | ||
| 6/13/2025 | Pending sale | $269,900$159/sqft |
Source: | ||
| 5/29/2025 | Contingent | $269,900$159/sqft |
Source: | ||
| 5/14/2025 | Listed for sale | $269,900+46.7%$159/sqft |
Source: | ||
| 10/18/2019 | Sold | $184,000-1.6%$108/sqft |
Source: Public Record Report a problem | ||
Public tax history
| Year | Property taxes | Tax assessment |
|---|---|---|
| 2024 | $1,332 -0.5% | $183,700 |
| 2023 | $1,339 +3.7% | $183,700 |
| 2022 | $1,291 +6.1% | $183,700 |
Find assessor info on the county website
Neighborhood: 29078
Nearby schools
GreatSchools rating
- 6/10Lugoff Elementary SchoolGrades: PK-5Distance: 2 mi
- 4/10Lugoff-Elgin Middle SchoolGrades: 6-8Distance: 1.8 mi
- 5/10Lugoff-Elgin High SchoolGrades: 9-12Distance: 2.2 mi
Schools provided by the listing agent
- Elementary: Lugoff
- Middle: Lugoff-Elgin
- High: Lugoff-Elgin
- District: Kershaw County
Source: The MLS. This data may not be complete. We recommend contacting the local school district to confirm school assignments for this home.
Get a cash offer in 3 minutes
Find out how much your home could sell for in as little as 3 minutes with a no-obligation cash offer.
Estimated market value$275,200
Get a cash offer in 3 minutes
Find out how much your home could sell for in as little as 3 minutes with a no-obligation cash offer.
Estimated market value
$275,200


