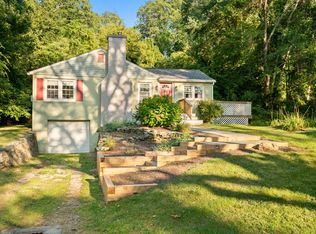Sold for $415,000
$415,000
73 Fairy Dell Road, Clinton, CT 06413
3beds
1,642sqft
Single Family Residence
Built in 1953
0.69 Acres Lot
$546,100 Zestimate®
$253/sqft
$3,359 Estimated rent
Home value
$546,100
$497,000 - $606,000
$3,359/mo
Zestimate® history
Loading...
Owner options
Explore your selling options
What's special
Welcome to your one level home at 73 Fairy Dell Road in charming Clinton, CT! This well-built ranch is a perfect blend of comfort and convenience. With 1,642 square feet of living space, this home boasts three ample bedrooms and two bathrooms, all on one level. Step inside to discover a cozy living area featuring a propane fireplace, perfect for those chilly New England evenings. Spacious living room is carpeted but there are hardwood floors throughout the main level under the carpeting. The eat in kitchen has been updated with newer cabinetry. Off of the kitchen you will find a screened in 3 season sunporch which is perfect for entertaining or relaxing. The in-law suite, with its own entrance adds flexibility for guests or extended family. You'll love the professionally landscaped, flat, and large .69-acre parcel. It's an ideal space for outdoor activities or simply relaxing in your own private oasis. The attached garage and full basement provide ample storage options, while the shed provides additional space for your tools and equipment. Located close to town, beaches, and parks, this home has easy access to all the local amenities. Don't miss out on this fantastic opportunity to make this house your home.
Zillow last checked: 8 hours ago
Listing updated: March 18, 2025 at 01:36pm
Listed by:
Gigi Giordano 203-671-2155,
Compass Connecticut, LLC 860-767-5390
Bought with:
Lisa P. Rollins, RES.0766380
Compass Connecticut, LLC
Source: Smart MLS,MLS#: 24061335
Facts & features
Interior
Bedrooms & bathrooms
- Bedrooms: 3
- Bathrooms: 2
- Full bathrooms: 2
Primary bedroom
- Features: Ceiling Fan(s)
- Level: Main
- Area: 182 Square Feet
- Dimensions: 14 x 13
Bedroom
- Features: Ceiling Fan(s)
- Level: Main
- Area: 140 Square Feet
- Dimensions: 14 x 10
Bedroom
- Features: Ceiling Fan(s)
- Level: Main
- Area: 100 Square Feet
- Dimensions: 10 x 10
Dining room
- Level: Main
- Area: 72 Square Feet
- Dimensions: 9 x 8
Kitchen
- Features: Ceiling Fan(s), Dining Area
- Level: Main
- Area: 70 Square Feet
- Dimensions: 10 x 7
Living room
- Features: Built-in Features, Gas Log Fireplace
- Level: Main
- Area: 306 Square Feet
- Dimensions: 18 x 17
Other
- Level: Main
- Area: 192 Square Feet
- Dimensions: 16 x 12
Other
- Features: Full Bath
- Level: Main
- Area: 280 Square Feet
- Dimensions: 20 x 14
Heating
- Hot Water, Oil, Propane
Cooling
- Central Air
Appliances
- Included: Oven/Range, Microwave, Refrigerator, Freezer, Dishwasher, Washer, Dryer, Water Heater
- Laundry: Lower Level
Features
- Basement: Full,Unfinished
- Attic: Storage,Pull Down Stairs
- Number of fireplaces: 1
Interior area
- Total structure area: 1,642
- Total interior livable area: 1,642 sqft
- Finished area above ground: 1,642
Property
Parking
- Total spaces: 4
- Parking features: Attached, Driveway, Garage Door Opener, Paved
- Attached garage spaces: 1
- Has uncovered spaces: Yes
Lot
- Size: 0.69 Acres
- Features: Level, Cleared, Landscaped
Details
- Additional structures: Shed(s)
- Parcel number: 947346
- Zoning: R-30
Construction
Type & style
- Home type: SingleFamily
- Architectural style: Ranch
- Property subtype: Single Family Residence
Materials
- Vinyl Siding
- Foundation: Block
- Roof: Asphalt
Condition
- New construction: No
- Year built: 1953
Utilities & green energy
- Sewer: Septic Tank
- Water: Public
- Utilities for property: Cable Available
Community & neighborhood
Security
- Security features: Security System
Community
- Community features: Basketball Court, Library, Playground, Shopping/Mall, Tennis Court(s)
Location
- Region: Clinton
Price history
| Date | Event | Price |
|---|---|---|
| 3/18/2025 | Sold | $415,000-5.5%$253/sqft |
Source: | ||
| 3/2/2025 | Pending sale | $439,000$267/sqft |
Source: | ||
| 1/7/2025 | Price change | $439,000-6.6%$267/sqft |
Source: | ||
| 12/2/2024 | Listed for sale | $469,900$286/sqft |
Source: | ||
Public tax history
| Year | Property taxes | Tax assessment |
|---|---|---|
| 2025 | $6,170 +2.9% | $198,151 |
| 2024 | $5,996 +1.4% | $198,151 |
| 2023 | $5,911 | $198,151 |
Find assessor info on the county website
Neighborhood: 06413
Nearby schools
GreatSchools rating
- 7/10Jared Eliot SchoolGrades: 5-8Distance: 0.1 mi
- 7/10The Morgan SchoolGrades: 9-12Distance: 0.7 mi
- 7/10Lewin G. Joel Jr. SchoolGrades: PK-4Distance: 0.4 mi
Schools provided by the listing agent
- Elementary: Lewin G. Joel
- High: Morgan
Source: Smart MLS. This data may not be complete. We recommend contacting the local school district to confirm school assignments for this home.
Get pre-qualified for a loan
At Zillow Home Loans, we can pre-qualify you in as little as 5 minutes with no impact to your credit score.An equal housing lender. NMLS #10287.
Sell for more on Zillow
Get a Zillow Showcase℠ listing at no additional cost and you could sell for .
$546,100
2% more+$10,922
With Zillow Showcase(estimated)$557,022
