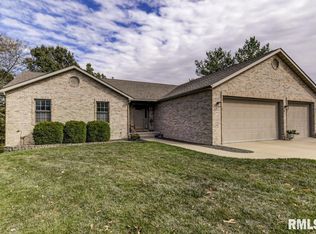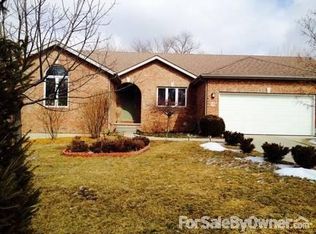Sold for $340,000 on 04/22/25
$340,000
73 Emporia Ave, Springfield, IL 62702
5beds
0baths
4,150sqft
SingleFamily
Built in 1997
0.86 Acres Lot
$347,900 Zestimate®
$82/sqft
$2,223 Estimated rent
Home value
$347,900
$303,000 - $390,000
$2,223/mo
Zestimate® history
Loading...
Owner options
Explore your selling options
What's special
Space for all. Remarkable ranch w/full walk-out lower level. 4 or 5 bdrms, awesome .86 acre wooded lot, gobs of storage, crafts room, office, and set up for in-law quarters. Backs up to Lincoln Trail & Stuart Park.
Facts & features
Interior
Bedrooms & bathrooms
- Bedrooms: 5
- Bathrooms: 0
Heating
- Forced air, Gas
Cooling
- Central
Appliances
- Included: Dishwasher, Dryer, Range / Oven, Refrigerator, Washer
Features
- Flooring: Carpet, Hardwood, Laminate
Interior area
- Total interior livable area: 4,150 sqft
Property
Parking
- Parking features: Garage - Attached
Lot
- Size: 0.86 Acres
Details
- Parcel number: 14190304027
Construction
Type & style
- Home type: SingleFamily
Condition
- Year built: 1997
Community & neighborhood
Location
- Region: Springfield
Other
Other facts
- Unit Style: 1-Level
- EXTERIOR: Vinyl Siding, Brick
- HEATING/COOLING: Gas, Forced Air, Central Air
- LOT DESCRIPTION: Other Lot Description, Wooded, Cul-De-Sac
- WATER/SEWER: Public Water, Public Sewer
- Laundry Room Level: Main
- Master Bedroom Flooring: Carpet
- Bedroom3 Flooring: Carpet
- Living Room Level: Main
- Style: Ranch
- Utility Company: Ameren Illinois, Cwlp
- APPLIANCES: Dishwasher, Range/Oven, Refrigerator, Washer, Dryer
- FIREPLACE: Gas Logs, Living Room
- INTERIOR AMENITIES: Garage Door Opener(s), Ceiling Fan, Ceilings/Cath/Vault/Tray
- BASEMENT/FOUNDATION: Finished, Full, Walk-Out, Poured
- EXTERIOR AMENITIES: Patio, Porch/Screened
- Living Rm Flooring: Hardwood
- GARAGE/PARKING: Attached
- Area/Tract: Springfield
- Formal Dining Rm Flooring: Hardwood
- Bedroom5 Flooring: Carpet
- Den/Office Flooring: Laminate
- Family Room Flooring: Laminate
- ROOFING: Shingles
- Bedroom2 Flooring: Carpet
- Bedroom4 Flooring: Carpet
- Kitchen Flooring: Hardwood
- Tax Year: 2018
- Legal Description: LOT 34 YOUNGSTON HILLS 6TH ADDN (37322.05 SQ FT)
- Parcel ID#/Tax ID: 14190304027
- Annual Taxes: 5709.98
Price history
| Date | Event | Price |
|---|---|---|
| 4/22/2025 | Sold | $340,000+64.3%$82/sqft |
Source: Public Record | ||
| 12/10/2019 | Sold | $207,000-5.9%$50/sqft |
Source: | ||
| 9/28/2019 | Price change | $219,999-3.9%$53/sqft |
Source: Lincoln Land Homes #CA191542 | ||
| 7/11/2019 | Listed for sale | $229,000-3.7%$55/sqft |
Source: Lincoln Land Homes #CA191542 | ||
| 6/6/2019 | Listing removed | $237,900$57/sqft |
Source: Capital Area Association of Realtors #191542 | ||
Public tax history
| Year | Property taxes | Tax assessment |
|---|---|---|
| 2024 | $6,980 +4% | $83,097 +9.5% |
| 2023 | $6,710 +4% | $75,901 +5.4% |
| 2022 | $6,452 +3.4% | $71,999 +3.9% |
Find assessor info on the county website
Neighborhood: Youngston/Holiday Hill
Nearby schools
GreatSchools rating
- 2/10Jane Addams Elementary SchoolGrades: K-5Distance: 1.3 mi
- 2/10U S Grant Middle SchoolGrades: 6-8Distance: 2 mi
- 1/10Lanphier High SchoolGrades: 9-12Distance: 3.6 mi
Schools provided by the listing agent
- District: Springfield District #186
Source: The MLS. This data may not be complete. We recommend contacting the local school district to confirm school assignments for this home.

Get pre-qualified for a loan
At Zillow Home Loans, we can pre-qualify you in as little as 5 minutes with no impact to your credit score.An equal housing lender. NMLS #10287.

