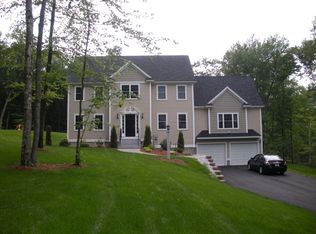**Gorgeous setting for NEW CONSTRUCTION!**Quality building by reputable, trusted local builder. Still time to customize! Nestled on a 3+ acre gentle knoll, set well off the country road. This home has it all! It offers a comfortable design for entertaining or daily modern living by offering a dramatic open plan with hardwood carried throughout entire first level. Kitchen with eat in dining area boasts granite counter tops, a slider to the deck overlooking lovely wooded yard, and open to a beautiful family room with a fireplace. Master bedroom with full bath, including tiled shower. Maintenance free vinyl siding. 2 car garage under.... A must see.
This property is off market, which means it's not currently listed for sale or rent on Zillow. This may be different from what's available on other websites or public sources.
