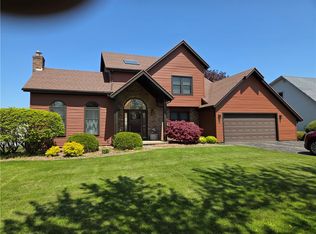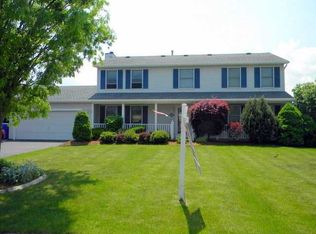Gorgeous and meticulously maintained! 2,586 sq ft of space for the whole family! 4 bedrooms potentially 5th or office/den. In-law potential on first floor! Almost 500 sq ft 2nd master with walk-in closet and all new bath. Hot Water tank and furnace new in 2016! New Kitchen with Granite/glass tile and S/S appliances. Roof 6 yrs old. Master Bath ALL new granite/tiled shower/vanity/fixtures. All new 1st floor powder room. New Carpet in upstairs bedrooms 2016. Beautiful new Wide Plank hand scraped dark bamboo floors in great room! Fully fenced yard with huge vinyl sided shed! So much to see.... Don't miss out!!!
This property is off market, which means it's not currently listed for sale or rent on Zillow. This may be different from what's available on other websites or public sources.

