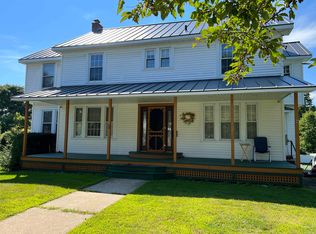Closed
Listed by:
Mandolyn McIntyre Crow,
Four Seasons Sotheby's Int'l Realty 802-774-7007
Bought with: Casella Real Estate
$260,000
73 Edgerton Street, Rutland City, VT 05701
3beds
1,958sqft
Single Family Residence
Built in 1920
8,712 Square Feet Lot
$295,900 Zestimate®
$133/sqft
$2,567 Estimated rent
Home value
$295,900
$278,000 - $314,000
$2,567/mo
Zestimate® history
Loading...
Owner options
Explore your selling options
What's special
This classic Rutland City colonial has it all! Located on a dead end street but close to all Rutland has to offer, you will find the perfect combination of convenience and privacy. The first floor offers a large living room with a fireplace for cozying up in the winter. The formal dining room leads into the kitchen with an island, plenty of storage space and a new refrigerator. First floor laundry, sun porch, den and newly remodeled 3/4 bath complete the first floor. Walking upstairs you will find three bedrooms and another full bath with separate soaking tub and standing shower. New furnace in 2017. Hardwood floors throughout complete the classic feel of this charming home. Located 20 minutes to Killington Ski Resort, 25 minutes to Lake Bomoseen and less than 3 hours to Boston.
Zillow last checked: 8 hours ago
Listing updated: May 31, 2023 at 12:30pm
Listed by:
Mandolyn McIntyre Crow,
Four Seasons Sotheby's Int'l Realty 802-774-7007
Bought with:
Hughes Group Team
Casella Real Estate
Source: PrimeMLS,MLS#: 4946647
Facts & features
Interior
Bedrooms & bathrooms
- Bedrooms: 3
- Bathrooms: 2
- Full bathrooms: 1
- 3/4 bathrooms: 1
Heating
- Oil, Forced Air
Cooling
- None
Appliances
- Included: Dishwasher, Disposal, Dryer, Microwave, Refrigerator, Washer, Electric Stove, Propane Water Heater
- Laundry: 1st Floor Laundry
Features
- Hearth, Kitchen Island
- Flooring: Hardwood, Tile
- Windows: Skylight(s)
- Basement: Interior Access,Interior Entry
- Number of fireplaces: 1
- Fireplace features: Wood Burning, 1 Fireplace
Interior area
- Total structure area: 3,046
- Total interior livable area: 1,958 sqft
- Finished area above ground: 1,958
- Finished area below ground: 0
Property
Parking
- Parking features: Paved
Features
- Levels: Two
- Stories: 2
- Patio & porch: Enclosed Porch
- Has spa: Yes
- Spa features: Bath
Lot
- Size: 8,712 sqft
- Features: City Lot, Sloped, Steep Slope, In Town, Near Paths, Near Shopping, Near Skiing, Neighborhood, Near Public Transit, Near Hospital
Details
- Additional structures: Outbuilding
- Parcel number: 54017010477
- Zoning description: Residential
Construction
Type & style
- Home type: SingleFamily
- Architectural style: Other
- Property subtype: Single Family Residence
Materials
- Wood Frame, Vinyl Exterior
- Foundation: Concrete
- Roof: Slate
Condition
- New construction: No
- Year built: 1920
Utilities & green energy
- Electric: Circuit Breakers
- Sewer: Public Sewer
- Utilities for property: Phone, Cable Available, Propane
Community & neighborhood
Location
- Region: Rutland
Price history
| Date | Event | Price |
|---|---|---|
| 5/31/2023 | Sold | $260,000-1.9%$133/sqft |
Source: | ||
| 3/27/2023 | Listed for sale | $265,000+90.6%$135/sqft |
Source: | ||
| 12/15/2011 | Sold | $139,000-0.6%$71/sqft |
Source: Public Record Report a problem | ||
| 8/25/2011 | Price change | $139,900-9.7%$71/sqft |
Source: Century 21 Premiere Properties #4058757 Report a problem | ||
| 5/1/2011 | Listed for sale | $154,900-0.7%$79/sqft |
Source: Century 21 Premiere Properties #4058757 Report a problem | ||
Public tax history
| Year | Property taxes | Tax assessment |
|---|---|---|
| 2024 | -- | $126,300 |
| 2023 | -- | $126,300 |
| 2022 | -- | $126,300 |
Find assessor info on the county website
Neighborhood: Rutland City
Nearby schools
GreatSchools rating
- NARutland Northeast Primary SchoolGrades: PK-2Distance: 0.5 mi
- 3/10Rutland Middle SchoolGrades: 7-8Distance: 0.8 mi
- 8/10Rutland Senior High SchoolGrades: 9-12Distance: 0.8 mi
Schools provided by the listing agent
- District: Rutland Northeast
Source: PrimeMLS. This data may not be complete. We recommend contacting the local school district to confirm school assignments for this home.
Get pre-qualified for a loan
At Zillow Home Loans, we can pre-qualify you in as little as 5 minutes with no impact to your credit score.An equal housing lender. NMLS #10287.
