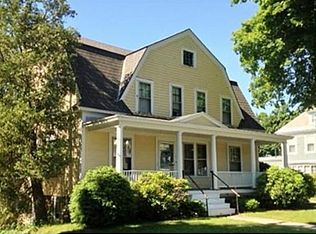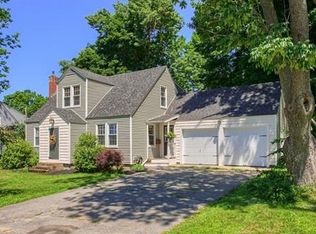LOCATION and BEAUTY, what else could you ask for in a Home!!! New Vinyl Siding on House, Garage and Shed. Home sits on huge double lot with 2nd lot being buildable and fronts Cross St in rear. New Brick Walkway leading to Brick Stairs and Front Door. Gleaming Hardwood Floors throughout. Completely Renovated Kitchen with Ceramic Tile Floor, Granite Counter Tops, Solid Oak Custom Cabinets with Crown Moldings and Stainless Steel Appliances ........ Sunny Breakfast Nook with Sliding Glass Doors to New Trex Deck, overlooking large private newly fenced-in backyard and Park Vistas beyond. Walk-In Pantry and 1/2 Bath off Kitchen....... Formal Dining Room and Living Room, Office with Built-In Bookcases, Walk-In Closets, Crown Moldings, Front and Rear Mudrooms ..... French Door and Window Seat..... Pellet Stove in Family Room Area......Unique Continuous walk-up Staircase to Teens Wing addition on third floor, with completely new Full Bath boasting double quartz sinks and a clawfoot tub & shower combo. Two finished Bedrooms with walk-in closets, hardwood floors and ceiling fans. In total this attic remodel expansion adds an extra 846 sqft of living space and storage....... Newly Renovated Huge 2nd Floor Front to Back Master Bedroom and large Walk-In Closet with pocket door. New 2nd Floor Bath with large luxurious Walk-In Roman Quartz Shower, equipped with Shower Seat and Double Shower Heads, Double Vanities with Quartz Countertops and entire Bath finished with Floor to Ceiling Wall Tile. New Second Floor Laundry is a dream come true!!!! Dry Walk-Out Basement with large Playroom area and separate Sunny Craft Room. New 275 gallon oil tank...... New Furnace, Roof and Windows, New Hot Water on Demand System with back-up Hot Water Heater. Updated Insulation, both Blown-In and Traditional as well as updated electrical wiring and new Recessed lighting. Enjoy the New 18' X 12' Trex Deck off Kitchen or relax on the remodeled Three Season Sun Porch, Farmers Porch and Bricked-In Patio all overlooking the sun filled backyard and period fieldstone walls. These are just some of the features of this beautiful home. Bring your Family to this Prestigious Neighborhood, and start enjoying this Meticulously Crafted Home.
This property is off market, which means it's not currently listed for sale or rent on Zillow. This may be different from what's available on other websites or public sources.


