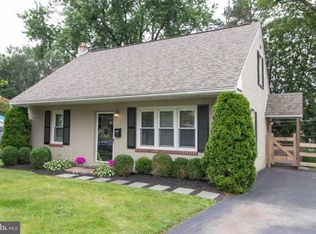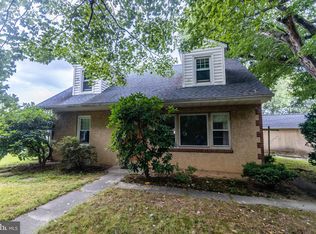Sold for $515,000 on 01/11/23
$515,000
73 Eastwood Rd, Media, PA 19063
3beds
1,990sqft
Single Family Residence
Built in 1950
5,227 Square Feet Lot
$584,100 Zestimate®
$259/sqft
$3,212 Estimated rent
Home value
$584,100
$555,000 - $613,000
$3,212/mo
Zestimate® history
Loading...
Owner options
Explore your selling options
What's special
Welcome home to 73 Eastwood Road! Great opportunity to own this lovely, updated expanded cape located in award winning Rose Tree Media School District! The first floor boasts an open concept floor plan, with Luxury Vinyl Plank Flooring throughout. Kitchen has been remodeled with white shaker cabinets, Carrera marble countertops, and stainless steel Samsung appliances (2020). Side entrance off of the kitchen for easy access to the driveway. Updated first floor hall bath with shower tub (new flooring to be installed prior to settlement). Spacious living room with built-ins, and french doors that lead you to the large Trex Deck, fenced in yard, and detached Garage. This home was remodeled with entertaining in mind! Finished basement with an extra bonus room, laundry and storage area. 3 large bedrooms with ample closet space, and a brand new full hall bath complete the 2nd level. Newer Roof (2019), and hot water heater (2018). Quiet street, within walking distance to Wawa, and local restaurants. Minutes from Downtown Media, Rosetree Park and Ridley Creek State Park. Easy access to the Blue Route, I-95, PHL Airport, Center City, and DE. Give yourself the gift of a new home this holiday season! Schedule your appointment today!
Zillow last checked: 8 hours ago
Listing updated: January 11, 2023 at 10:46am
Listed by:
Lina Ashton 267-205-9382,
Keller Williams Real Estate - Media
Bought with:
Janet D'Amico, RS349932
Coldwell Banker Realty
Brooke Penders, RS315773
Coldwell Banker Realty
Source: Bright MLS,MLS#: PADE2038154
Facts & features
Interior
Bedrooms & bathrooms
- Bedrooms: 3
- Bathrooms: 2
- Full bathrooms: 2
- Main level bathrooms: 1
Basement
- Area: 0
Heating
- Forced Air, Oil
Cooling
- Ductless
Appliances
- Included: Stainless Steel Appliance(s), Refrigerator, Oven/Range - Electric, Disposal, Microwave, Electric Water Heater
- Laundry: In Basement
Features
- Combination Kitchen/Dining, Open Floorplan, Recessed Lighting, Bathroom - Tub Shower, Block Walls
- Flooring: Luxury Vinyl, Ceramic Tile
- Basement: Finished
- Number of fireplaces: 1
Interior area
- Total structure area: 1,990
- Total interior livable area: 1,990 sqft
- Finished area above ground: 1,990
- Finished area below ground: 0
Property
Parking
- Total spaces: 3
- Parking features: Garage Faces Side, Garage Door Opener, Asphalt, Driveway, Detached, On Street
- Garage spaces: 1
- Uncovered spaces: 2
Accessibility
- Accessibility features: None
Features
- Levels: Two
- Stories: 2
- Patio & porch: Deck
- Exterior features: Street Lights
- Pool features: None
- Fencing: Full
Lot
- Size: 5,227 sqft
- Dimensions: 54.00 x 101.00
Details
- Additional structures: Above Grade, Below Grade
- Parcel number: 35000033700
- Zoning: RESIDENTIAL
- Special conditions: Standard
Construction
Type & style
- Home type: SingleFamily
- Architectural style: Cape Cod
- Property subtype: Single Family Residence
Materials
- Stucco, Block
- Foundation: Block
- Roof: Shingle,Asphalt
Condition
- New construction: No
- Year built: 1950
Utilities & green energy
- Electric: 200+ Amp Service
- Sewer: Public Sewer
- Water: Public
- Utilities for property: Cable Connected, Phone
Community & neighborhood
Security
- Security features: Exterior Cameras
Location
- Region: Media
- Subdivision: None Available
- Municipality: UPPER PROVIDENCE TWP
Other
Other facts
- Listing agreement: Exclusive Right To Sell
- Listing terms: Cash,Conventional,FHA,VA Loan
- Ownership: Fee Simple
Price history
| Date | Event | Price |
|---|---|---|
| 1/11/2023 | Sold | $515,000+3.2%$259/sqft |
Source: | ||
| 12/20/2022 | Pending sale | $499,000$251/sqft |
Source: | ||
| 12/6/2022 | Contingent | $499,000$251/sqft |
Source: | ||
| 12/2/2022 | Listed for sale | $499,000+278%$251/sqft |
Source: | ||
| 2/14/2011 | Sold | $132,000-40%$66/sqft |
Source: Public Record | ||
Public tax history
| Year | Property taxes | Tax assessment |
|---|---|---|
| 2025 | $6,748 +6% | $307,200 |
| 2024 | $6,366 +3.6% | $307,200 |
| 2023 | $6,142 +3% | $307,200 |
Find assessor info on the county website
Neighborhood: 19063
Nearby schools
GreatSchools rating
- 9/10Rose Tree El SchoolGrades: K-5Distance: 0.3 mi
- 8/10Springton Lake Middle SchoolGrades: 6-8Distance: 1 mi
- 9/10Penncrest High SchoolGrades: 9-12Distance: 2.1 mi
Schools provided by the listing agent
- Elementary: Rose Tree
- Middle: Springton Lake
- High: Penncrest
- District: Rose Tree Media
Source: Bright MLS. This data may not be complete. We recommend contacting the local school district to confirm school assignments for this home.

Get pre-qualified for a loan
At Zillow Home Loans, we can pre-qualify you in as little as 5 minutes with no impact to your credit score.An equal housing lender. NMLS #10287.
Sell for more on Zillow
Get a free Zillow Showcase℠ listing and you could sell for .
$584,100
2% more+ $11,682
With Zillow Showcase(estimated)
$595,782
