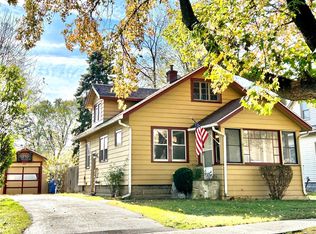Closed
$134,900
73 Eastland Rd, Rochester, NY 14616
2beds
1,250sqft
Single Family Residence
Built in 1927
4,791.6 Square Feet Lot
$142,100 Zestimate®
$108/sqft
$1,572 Estimated rent
Home value
$142,100
$134,000 - $152,000
$1,572/mo
Zestimate® history
Loading...
Owner options
Explore your selling options
What's special
Charming Home with Great Bones!
Welcome to 73 Eastland Rd in Rochester, NY! This gem offers a solid foundation and so much potential to make it your own. Highlights include vinyl siding, a newer tear-off roof (5 years), and a large fenced-in backyard with a lovely pergola—perfect for relaxing or entertaining. Inside, you’ll find beautiful gumwood trim and glass block windows in the basement for added style and efficiency.
Enjoy modern updates like the newer split-unit air conditioner/heater, furnace, and hot water tank, plus a recently replaced water line to the street for peace of mind. The spacious master bedroom and hardwood floors offer an opportunity to reimagine the space with a little TLC—just add some paint and refinish the hardwoods to bring this home to life! Additional features include a 1-car detached garage and plenty of storage space.
Don’t miss out on this opportunity to turn this home into everything you want! Schedule your showing today and envision the possibilities. No Delayed negotiations.
Zillow last checked: 8 hours ago
Listing updated: April 30, 2025 at 08:29am
Listed by:
Zach Hall-Bachner 585-704-4514,
Updegraff Group LLC
Bought with:
Nunzio Salafia, 10491200430
RE/MAX Plus
Source: NYSAMLSs,MLS#: R1581643 Originating MLS: Rochester
Originating MLS: Rochester
Facts & features
Interior
Bedrooms & bathrooms
- Bedrooms: 2
- Bathrooms: 1
- Full bathrooms: 1
Heating
- Gas, Other, See Remarks, Forced Air, Hot Water
Cooling
- Other, See Remarks, Zoned
Appliances
- Included: Dryer, Dishwasher, Electric Cooktop, Disposal, Gas Water Heater, Refrigerator, Washer
Features
- Entrance Foyer, Other, See Remarks, Sliding Glass Door(s), Natural Woodwork, Programmable Thermostat
- Flooring: Hardwood, Laminate, Varies
- Doors: Sliding Doors
- Basement: Full,Finished
- Has fireplace: No
Interior area
- Total structure area: 1,250
- Total interior livable area: 1,250 sqft
Property
Parking
- Total spaces: 1.5
- Parking features: Detached, Garage, Garage Door Opener
- Garage spaces: 1.5
Features
- Patio & porch: Patio
- Exterior features: Blacktop Driveway, Fully Fenced, Patio
- Fencing: Full
Lot
- Size: 4,791 sqft
- Dimensions: 50 x 103
- Features: Rectangular, Rectangular Lot, Residential Lot
Details
- Parcel number: 26140007541000010080000000
- Special conditions: Standard
Construction
Type & style
- Home type: SingleFamily
- Architectural style: Colonial
- Property subtype: Single Family Residence
Materials
- Vinyl Siding
- Foundation: Block
- Roof: Asphalt
Condition
- Resale
- Year built: 1927
Utilities & green energy
- Electric: Circuit Breakers
- Sewer: Connected
- Water: Connected, Public
- Utilities for property: Cable Available, High Speed Internet Available, Sewer Connected, Water Connected
Community & neighborhood
Location
- Region: Rochester
- Subdivision: Cole Brook
Other
Other facts
- Listing terms: Cash,Conventional,FHA,Private Financing Available,VA Loan
Price history
| Date | Event | Price |
|---|---|---|
| 3/14/2025 | Sold | $134,900$108/sqft |
Source: | ||
| 12/21/2024 | Pending sale | $134,900$108/sqft |
Source: | ||
| 12/17/2024 | Listed for sale | $134,900+70.8%$108/sqft |
Source: | ||
| 4/1/2005 | Sold | $79,000+20.6%$63/sqft |
Source: Public Record Report a problem | ||
| 5/16/1997 | Sold | $65,500$52/sqft |
Source: Public Record Report a problem | ||
Public tax history
| Year | Property taxes | Tax assessment |
|---|---|---|
| 2024 | -- | $144,300 +60.3% |
| 2023 | -- | $90,000 |
| 2022 | -- | $90,000 |
Find assessor info on the county website
Neighborhood: Maplewood
Nearby schools
GreatSchools rating
- 5/10School 54 Flower City Community SchoolGrades: PK-6Distance: 3.3 mi
- NANortheast College Preparatory High SchoolGrades: 9-12Distance: 2.4 mi
Schools provided by the listing agent
- District: Rochester
Source: NYSAMLSs. This data may not be complete. We recommend contacting the local school district to confirm school assignments for this home.
