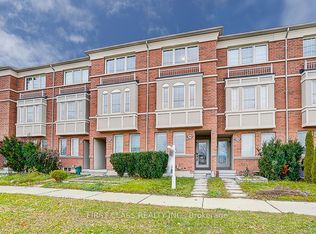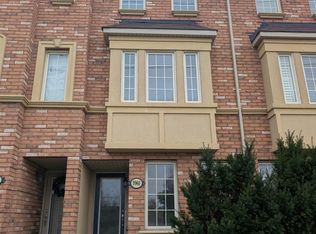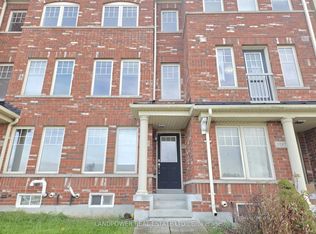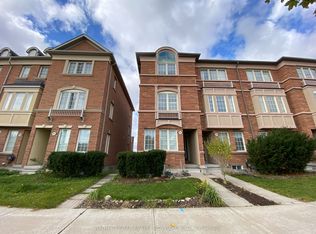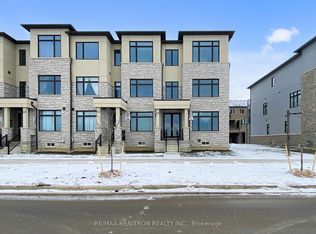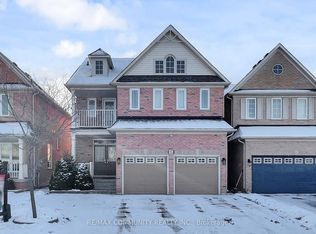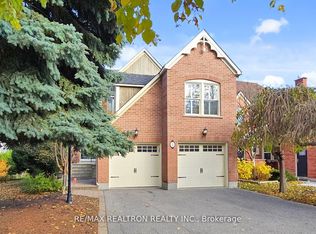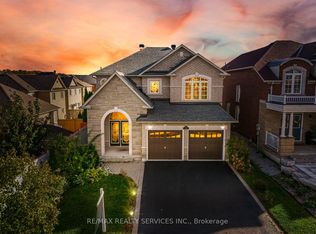Stunning 4-Bedroom Home in Prime Wismer Location: Welcome to this elegant 4-bedroom detached home in the highly sought-after Wismer community. Spanning over 2,900 sq. ft., this property offers a perfect blend of style and functionality. Upgrades & Features: Brand-new hardwood flooring on the second floor (Feb 2025). Main-floor office & second-floor den ideal for work or study. Hardwood flooring throughout the main floor with an oak staircase. Spacious primary bedroom with a luxurious 6-piece ensuite and double sink. California shutters on all windows for added privacy and elegance. Upgraded kitchen with extended cabinets, granite countertops, and an undermount double sink. Smooth ceilings on both levels Prime Location:- Top-ranked school zone: Donald Cousens PS & Bur Oak SS Close to shopping, transit, and recreation. Don't miss this incredible opportunity to own a beautiful home in one of Wismers most desirable neighborhoods!
For sale
C$1,595,800
73 Eakin Mill Rd, Markham, ON L6E 1N9
6beds
3baths
Single Family Residence
Built in ----
4,321.3 Square Feet Lot
$-- Zestimate®
C$--/sqft
C$-- HOA
What's special
Oak staircaseSpacious primary bedroomDouble sinkUpgraded kitchenExtended cabinetsGranite countertopsUndermount double sink
- 29 days |
- 21 |
- 0 |
Zillow last checked: 8 hours ago
Listing updated: December 16, 2025 at 10:59am
Listed by:
RE/MAX CROSSROADS REALTY INC.
Source: TRREB,MLS®#: N12636512 Originating MLS®#: Toronto Regional Real Estate Board
Originating MLS®#: Toronto Regional Real Estate Board
Facts & features
Interior
Bedrooms & bathrooms
- Bedrooms: 6
- Bathrooms: 3
Primary bedroom
- Description: Primary Bedroom
- Level: Second
- Area: 18.64 Square Meters
- Area source: Other
- Dimensions: 5.53 x 3.37
Bedroom 2
- Description: Bedroom 2
- Level: Second
- Area: 14.11 Square Meters
- Area source: Other
- Dimensions: 4.15 x 3.40
Bedroom 3
- Description: Bedroom 3
- Level: Second
- Area: 13.8 Square Meters
- Area source: Other
- Dimensions: 3.71 x 3.72
Bedroom 4
- Description: Bedroom 4
- Level: Second
- Area: 19.45 Square Meters
- Area source: Other
- Dimensions: 4.36 x 4.46
Den
- Description: Den
- Level: Second
- Area: 12.23 Square Meters
- Area source: Other
- Dimensions: 4.53 x 2.70
Dining room
- Description: Dining Room
- Level: Main
- Area: 23.56 Square Meters
- Area source: Other
- Dimensions: 6.25 x 3.77
Family room
- Description: Family Room
- Level: Main
- Area: 14.88 Square Meters
- Area source: Other
- Dimensions: 4.00 x 3.72
Kitchen
- Description: Kitchen
- Level: Main
- Area: 20.72 Square Meters
- Area source: Other
- Dimensions: 5.57 x 3.72
Laundry
- Description: Laundry
- Level: Main
- Area: 0 Square Meters
- Area source: Other
- Dimensions: 0 x 0
Living room
- Description: Living Room
- Level: Main
- Area: 23.56 Square Meters
- Area source: Other
- Dimensions: 6.25 x 3.77
Office
- Description: Office
- Level: Main
- Area: 10.35 Square Meters
- Area source: Other
- Dimensions: 2.76 x 3.75
Heating
- Forced Air, Gas
Cooling
- Central Air
Features
- Other
- Basement: Unfinished,Full
- Has fireplace: Yes
Interior area
- Living area range: 2500-3000 null
Property
Parking
- Total spaces: 4
- Parking features: Private Double
- Has attached garage: Yes
Features
- Stories: 2
- Pool features: None
Lot
- Size: 4,321.3 Square Feet
- Features: Place Of Worship, School, Library, Fenced Yard
Details
- Parcel number: 030605671
Construction
Type & style
- Home type: SingleFamily
- Property subtype: Single Family Residence
Materials
- Brick
- Foundation: Other
- Roof: Other
Utilities & green energy
- Sewer: Sewer
Community & HOA
Location
- Region: Markham
Financial & listing details
- Annual tax amount: C$7,369
- Date on market: 12/16/2025
RE/MAX CROSSROADS REALTY INC.
By pressing Contact Agent, you agree that the real estate professional identified above may call/text you about your search, which may involve use of automated means and pre-recorded/artificial voices. You don't need to consent as a condition of buying any property, goods, or services. Message/data rates may apply. You also agree to our Terms of Use. Zillow does not endorse any real estate professionals. We may share information about your recent and future site activity with your agent to help them understand what you're looking for in a home.
Price history
Price history
Price history is unavailable.
Public tax history
Public tax history
Tax history is unavailable.Climate risks
Neighborhood: Wismer Commons
Nearby schools
GreatSchools rating
No schools nearby
We couldn't find any schools near this home.
- Loading
