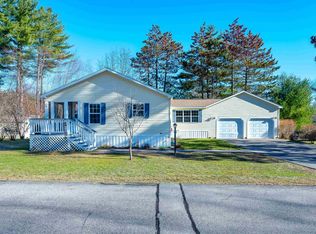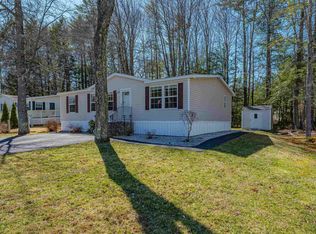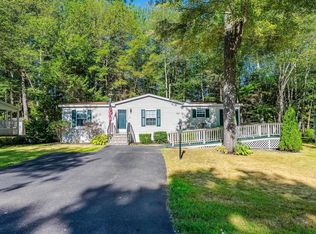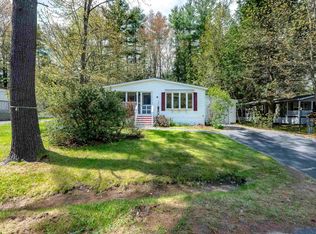Closed
Listed by:
Jen Carberry,
New Space Real Estate, LLC 603-242-1498
Bought with: RE/MAX Shoreline
$210,000
73 Eagle Drive, Rochester, NH 03868
2beds
1,419sqft
Manufactured Home
Built in 2002
-- sqft lot
$219,100 Zestimate®
$148/sqft
$2,530 Estimated rent
Home value
$219,100
$191,000 - $252,000
$2,530/mo
Zestimate® history
Loading...
Owner options
Explore your selling options
What's special
Welcome to 73 Eagle Drive in the tranquil 55+ community of Tara Estates. This well cared for home has been meticulously maintained and now waiting for you! A large deck welcomes you to your front door into a spacious living area with lots of natural light. There's a dining space for you and your guests and a large eat in kitchen with tons of cabinet and counterspace. There's also an added bonus space/office off of the kitchen with a slider to front deck to enjoy a coffee in the sun. Central Air. Two large bedrooms - one being a primary en suite with walk in closet and bath with double vanity, jet tub and shower. Tons of storage and closet space and just a few doors down from the clubhouse and all the activities and events. Schedule your showing today!
Zillow last checked: 8 hours ago
Listing updated: March 21, 2025 at 10:47am
Listed by:
Jen Carberry,
New Space Real Estate, LLC 603-242-1498
Bought with:
Carol Lavigne
RE/MAX Shoreline
Source: PrimeMLS,MLS#: 5026781
Facts & features
Interior
Bedrooms & bathrooms
- Bedrooms: 2
- Bathrooms: 2
- Full bathrooms: 2
Heating
- Oil, Forced Air
Cooling
- Central Air
Appliances
- Included: Dishwasher, Dryer, Microwave, Electric Range, Refrigerator, Washer, Water Heater
- Laundry: 1st Floor Laundry
Features
- Dining Area, Primary BR w/ BA, Natural Light
- Flooring: Carpet
- Windows: Blinds
- Has basement: No
Interior area
- Total structure area: 1,419
- Total interior livable area: 1,419 sqft
- Finished area above ground: 1,419
- Finished area below ground: 0
Property
Parking
- Total spaces: 2
- Parking features: Paved, Driveway, Off Street, Parking Spaces 2
- Has uncovered spaces: Yes
Accessibility
- Accessibility features: 1st Floor Bedroom, 1st Floor Full Bathroom, Laundry Access w/No Steps, 1st Floor Laundry
Features
- Levels: One
- Stories: 1
- Patio & porch: Covered Porch
- Exterior features: Deck, Shed
Lot
- Features: Landscaped, Leased, Neighborhood, Near Hospital
Details
- Parcel number: RCHEM0224B0309L0324
- Zoning description: MHP
Construction
Type & style
- Home type: MobileManufactured
- Property subtype: Manufactured Home
Materials
- Vinyl Siding
- Foundation: Concrete Slab
- Roof: Asphalt Shingle
Condition
- New construction: No
- Year built: 2002
Utilities & green energy
- Electric: 100 Amp Service
- Sewer: Public Sewer
- Utilities for property: Phone, Cable, Propane
Community & neighborhood
Security
- Security features: Carbon Monoxide Detector(s), HW/Batt Smoke Detector
Senior living
- Senior community: Yes
Location
- Region: Rochester
- Subdivision: Tara Estates
HOA & financial
Other financial information
- Additional fee information: Fee: $685
Other
Other facts
- Body type: Double Wide
Price history
| Date | Event | Price |
|---|---|---|
| 3/21/2025 | Sold | $210,000-4.1%$148/sqft |
Source: | ||
| 1/22/2025 | Contingent | $219,000$154/sqft |
Source: | ||
| 1/15/2025 | Listed for sale | $219,000+213.3%$154/sqft |
Source: | ||
| 5/30/2013 | Sold | $69,900-12.5%$49/sqft |
Source: Public Record Report a problem | ||
| 2/26/2013 | Listed for sale | $79,900+33.2%$56/sqft |
Source: keller williams coastal realty #4218333 Report a problem | ||
Public tax history
| Year | Property taxes | Tax assessment |
|---|---|---|
| 2024 | $3,371 +2.8% | $227,000 +78.2% |
| 2023 | $3,279 +9.6% | $127,400 +7.7% |
| 2022 | $2,991 +2.6% | $118,300 |
Find assessor info on the county website
Neighborhood: 03868
Nearby schools
GreatSchools rating
- 4/10East Rochester SchoolGrades: PK-5Distance: 1 mi
- 3/10Rochester Middle SchoolGrades: 6-8Distance: 3.7 mi
- 5/10Spaulding High SchoolGrades: 9-12Distance: 2.7 mi



