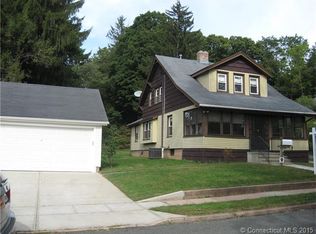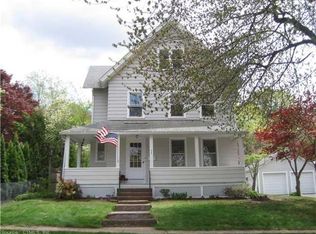Sold for $290,000 on 11/30/24
$290,000
73 East Main Street, Portland, CT 06480
3beds
1,560sqft
Single Family Residence
Built in 1924
0.26 Acres Lot
$365,500 Zestimate®
$186/sqft
$2,544 Estimated rent
Home value
$365,500
$344,000 - $387,000
$2,544/mo
Zestimate® history
Loading...
Owner options
Explore your selling options
What's special
Colonial home located on a quiet street close to amenities such as shops, cafes, the library, a golf course and more! A charming home combining vintage features with an unusually open first floor for the period. Elegant living room has a stone fireplace, hardwood floor and French doors, plus an alcove (formerly an enclosed porch) ideal for relaxing on your favorite couch with a book or tablet. Formal dining room with hardwood floor and a built-in hutch. Large kitchen has an informal dining nook with built-ins. This level has a vestibule at the front door and a mudroom at the back. Upstairs are three bedrooms with hardwood floors plus a carpeted sleeping porch ideal for use as an office. One full bathroom on upper level. The home has a wonderful walkup attic with a wood floor - perfect for storage or could become a recreation or play room. Full basement with a concrete floor and a high enough ceiling for the comfort of all but the tallest among us. New boiler and hot water heater installed 4 years ago. Roof understood to be 12 years old. 1 car detached garage and pleasant back yard with trees and shrubs for privacy.
Zillow last checked: 8 hours ago
Listing updated: November 30, 2024 at 04:52pm
Listed by:
Rick Berkenstock 860-930-3469,
Century 21 AllPoints Realty 860-228-9425,
Lyn Stuart 860-306-7568,
Century 21 AllPoints Realty
Bought with:
Nico H. Vanyperen, RES.0789740
Advisra
Source: Smart MLS,MLS#: 24047223
Facts & features
Interior
Bedrooms & bathrooms
- Bedrooms: 3
- Bathrooms: 1
- Full bathrooms: 1
Primary bedroom
- Features: Hardwood Floor
- Level: Upper
- Area: 156 Square Feet
- Dimensions: 12 x 13
Bedroom
- Features: Wall/Wall Carpet
- Level: Upper
- Area: 110 Square Feet
- Dimensions: 10 x 11
Bedroom
- Features: Hardwood Floor
- Level: Upper
- Area: 130 Square Feet
- Dimensions: 10 x 13
Dining room
- Features: Built-in Features, Hardwood Floor
- Level: Main
- Area: 99 Square Feet
- Dimensions: 9 x 11
Kitchen
- Features: Breakfast Nook, Built-in Features
- Level: Main
- Area: 121 Square Feet
- Dimensions: 11 x 11
Living room
- Features: Fireplace, French Doors, Hardwood Floor
- Level: Main
- Area: 285 Square Feet
- Dimensions: 15 x 19
Office
- Features: Wall/Wall Carpet
- Level: Upper
- Area: 105 Square Feet
- Dimensions: 7 x 15
Heating
- Hot Water, Oil
Cooling
- None
Appliances
- Included: Oven/Range, Electric Water Heater, Water Heater
- Laundry: Lower Level
Features
- Open Floorplan
- Basement: Full,Unfinished,Interior Entry,Concrete
- Attic: Floored,Walk-up
- Number of fireplaces: 1
Interior area
- Total structure area: 1,560
- Total interior livable area: 1,560 sqft
- Finished area above ground: 1,560
Property
Parking
- Total spaces: 1
- Parking features: Detached
- Garage spaces: 1
Accessibility
- Accessibility features: Bath Grab Bars
Lot
- Size: 0.26 Acres
- Features: Level
Details
- Parcel number: 1033437
- Zoning: R15
Construction
Type & style
- Home type: SingleFamily
- Architectural style: Colonial
- Property subtype: Single Family Residence
Materials
- Aluminum Siding
- Foundation: Stone
- Roof: Asphalt
Condition
- New construction: No
- Year built: 1924
Details
- Warranty included: Yes
Utilities & green energy
- Sewer: Public Sewer
- Water: Public
Community & neighborhood
Community
- Community features: Golf, Library
Location
- Region: Portland
Price history
| Date | Event | Price |
|---|---|---|
| 11/30/2024 | Sold | $290,000-6.4%$186/sqft |
Source: | ||
| 10/3/2024 | Price change | $309,900-3.1%$199/sqft |
Source: | ||
| 9/19/2024 | Listed for sale | $319,900+75.3%$205/sqft |
Source: | ||
| 1/10/2019 | Sold | $182,500-3.9%$117/sqft |
Source: | ||
| 11/19/2018 | Pending sale | $189,900$122/sqft |
Source: Berkshire Hathaway HomeServices New England Properties #170140745 | ||
Public tax history
| Year | Property taxes | Tax assessment |
|---|---|---|
| 2025 | $5,298 -12.2% | $150,080 |
| 2024 | $6,032 +23.8% | $150,080 |
| 2023 | $4,872 +0.1% | $150,080 |
Find assessor info on the county website
Neighborhood: 06480
Nearby schools
GreatSchools rating
- 7/10Brownstone Intermediate SchoolGrades: 5-6Distance: 0.3 mi
- 7/10Portland Middle SchoolGrades: 7-8Distance: 0.6 mi
- 5/10Portland High SchoolGrades: 9-12Distance: 0.6 mi

Get pre-qualified for a loan
At Zillow Home Loans, we can pre-qualify you in as little as 5 minutes with no impact to your credit score.An equal housing lender. NMLS #10287.
Sell for more on Zillow
Get a free Zillow Showcase℠ listing and you could sell for .
$365,500
2% more+ $7,310
With Zillow Showcase(estimated)
$372,810
